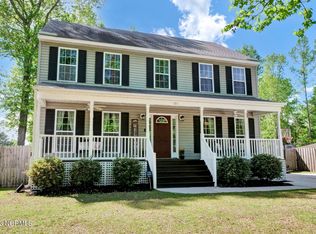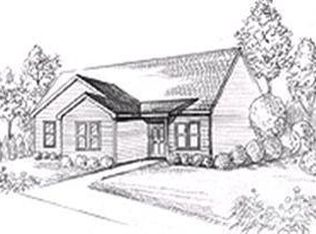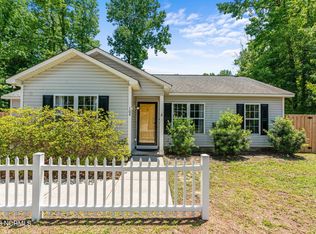Sold for $297,000
$297,000
103 Mishoe Road, Castle Hayne, NC 28429
5beds
1,497sqft
Single Family Residence
Built in 2005
10,454.4 Square Feet Lot
$334,300 Zestimate®
$198/sqft
$2,174 Estimated rent
Home value
$334,300
$318,000 - $351,000
$2,174/mo
Zestimate® history
Loading...
Owner options
Explore your selling options
What's special
This house will instantly make you feel at home with cute curb appeal and a welcoming front porch! Upon entry notice the vaulted ceiling in the living room which connects to the combination kitchen, with island seating, and dining spaces. There are newer kitchen appliances, updated flooring throughout and a split bedroom layout separating the primary suite from the 4 additional bedrooms! Enjoy the outdoors this summer with a shaded barbecue patio and a fully fenced back yard. For long term peace of mind note the low maintenance vinyl siding, slab foundation, and propane fueled backup generator. Additional perks include expanded driveway, extra storage in attached partial garage space and back yard shed, no HOA, no flood zone, and only county/fire district taxes. The public boat ramp and elementary school are less than a mile away, 2 miles to the park/sports complex, or you can be in historic downtown Wilmington and sunny Wrightsville Beach within a 20-minute drive!
Zillow last checked: 8 hours ago
Listing updated: March 19, 2024 at 10:09am
Listed by:
Amber Harris 910-200-3723,
Intracoastal Realty Corp
Bought with:
Phillip A Marshall, 314464
eXp Realty
Source: Hive MLS,MLS#: 100389534 Originating MLS: Cape Fear Realtors MLS, Inc.
Originating MLS: Cape Fear Realtors MLS, Inc.
Facts & features
Interior
Bedrooms & bathrooms
- Bedrooms: 5
- Bathrooms: 2
- Full bathrooms: 2
Primary bedroom
- Level: First
- Dimensions: 13 x 12
Bedroom 2
- Level: First
- Dimensions: 9 x 9
Bedroom 3
- Level: First
- Dimensions: 11 x 9
Bedroom 4
- Level: First
- Dimensions: 9 x 9
Bedroom 5
- Level: First
- Dimensions: 9 x 9
Dining room
- Level: First
- Dimensions: 12 x 11
Kitchen
- Level: First
- Dimensions: 16 x 9
Living room
- Level: First
- Dimensions: 16 x 13
Office
- Level: First
- Dimensions: 11 x 11
Heating
- Forced Air, Electric
Cooling
- Heat Pump
Appliances
- Included: Electric Oven, Built-In Microwave, Dishwasher
- Laundry: Laundry Closet
Features
- Master Downstairs, Walk-in Closet(s), Vaulted Ceiling(s), Whole-Home Generator, Kitchen Island, Ceiling Fan(s), Pantry, Blinds/Shades, Walk-In Closet(s)
- Flooring: Carpet, LVT/LVP
- Doors: Thermal Doors
- Windows: Thermal Windows
- Attic: Scuttle
- Has fireplace: No
- Fireplace features: None
Interior area
- Total structure area: 1,497
- Total interior livable area: 1,497 sqft
Property
Parking
- Parking features: Paved
Features
- Levels: One
- Stories: 1
- Patio & porch: Patio, Porch
- Exterior features: Thermal Doors
- Fencing: Back Yard,Wood
Lot
- Size: 10,454 sqft
- Dimensions: 90 x 116 x 90 x 115
Details
- Additional structures: Shed(s)
- Parcel number: R01114001005000
- Zoning: R-10
- Special conditions: Standard
- Other equipment: Generator
Construction
Type & style
- Home type: SingleFamily
- Property subtype: Single Family Residence
Materials
- Vinyl Siding
- Foundation: Slab
- Roof: Shingle
Condition
- New construction: No
- Year built: 2005
Utilities & green energy
- Sewer: Public Sewer
- Water: Public
- Utilities for property: Sewer Available, Water Available
Community & neighborhood
Security
- Security features: Smoke Detector(s)
Location
- Region: Castle Hayne
- Subdivision: Shearin Hills
Other
Other facts
- Listing agreement: Exclusive Right To Sell
- Listing terms: Cash,Conventional,FHA,VA Loan
- Road surface type: Paved
Price history
| Date | Event | Price |
|---|---|---|
| 7/20/2023 | Sold | $297,000+2.4%$198/sqft |
Source: | ||
| 6/22/2023 | Pending sale | $289,900$194/sqft |
Source: | ||
| 6/16/2023 | Listed for sale | $289,900+31.8%$194/sqft |
Source: | ||
| 11/16/2020 | Sold | $219,900$147/sqft |
Source: | ||
| 10/14/2020 | Pending sale | $219,900$147/sqft |
Source: Surf Realty and Property Management #100238673 Report a problem | ||
Public tax history
| Year | Property taxes | Tax assessment |
|---|---|---|
| 2024 | $1,216 +5% | $218,700 +4.8% |
| 2023 | $1,158 -0.9% | $208,700 |
| 2022 | $1,169 +1.2% | $208,700 |
Find assessor info on the county website
Neighborhood: 28429
Nearby schools
GreatSchools rating
- 7/10Castle Hayne ElementaryGrades: PK-5Distance: 0.3 mi
- 9/10Holly Shelter Middle SchoolGrades: 6-8Distance: 0.3 mi
- 4/10Emsley A Laney HighGrades: 9-12Distance: 4.2 mi

Get pre-qualified for a loan
At Zillow Home Loans, we can pre-qualify you in as little as 5 minutes with no impact to your credit score.An equal housing lender. NMLS #10287.


