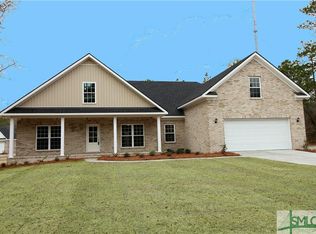Sold for $420,000
$420,000
103 Mingledorff Court, Springfield, GA 31329
4beds
2,307sqft
Single Family Residence
Built in 2018
0.69 Acres Lot
$441,900 Zestimate®
$182/sqft
$2,371 Estimated rent
Home value
$441,900
$420,000 - $464,000
$2,371/mo
Zestimate® history
Loading...
Owner options
Explore your selling options
What's special
Welcome to the perfect home! This all-brick beauty is sure to catch your eye with its immaculate condition and amazing floor plan. You will love the custom real wood cabinets, granite countertops, tile backsplash, tall ceilings, and beautiful wood trim details. Enjoy cooking in style as this wonderful kitchen has everything you need. Plus, no HOA and a massive 0.69 acres of land give you plenty of outdoor space for entertaining or just relaxing in your fenced backyard surrounded by nature’s beauty. And don’t forget about that 3-car garage – plenty of room for vehicles and storage! With three bedrooms on the main level plus a bonus/4th bedroom upstairs with its full bath, this home offers comfort and convenience throughout. Plus it's energy efficient too - spray foam insulation helps keep energy costs low! Don't miss out on this great opportunity; schedule your showing today!
Zillow last checked: 8 hours ago
Listing updated: July 10, 2023 at 06:30pm
Listed by:
Rebecca S. Wayman 912-596-9375,
Realty One Group Inclusion
Bought with:
Jeri E. Patrick, 254727
Keller Williams Coastal Area P
Source: Hive MLS,MLS#: SA289411
Facts & features
Interior
Bedrooms & bathrooms
- Bedrooms: 4
- Bathrooms: 3
- Full bathrooms: 3
Primary bedroom
- Features: Walk-In Closet(s)
- Level: Main
- Dimensions: 12.4 x 16.1
Bedroom 2
- Level: Main
- Dimensions: 12 x 14.6
Bedroom 3
- Level: Main
- Dimensions: 10.11 x 14.6
Bedroom 4
- Level: Upper
- Dimensions: 12.11 x 16.8
Primary bathroom
- Level: Main
- Dimensions: 9.3 x 13.1
Bathroom 2
- Level: Main
- Dimensions: 8.4 x 4.11
Bathroom 3
- Level: Upper
- Dimensions: 5 x 9.3
Dining room
- Level: Main
- Dimensions: 12.1 x 19.9
Great room
- Features: Fireplace
- Level: Main
- Dimensions: 18.8 x 21.18
Kitchen
- Level: Main
- Dimensions: 12 x 11.6
Laundry
- Level: Main
- Dimensions: 6 x 5.11
Heating
- Central, Electric
Cooling
- Central Air, Electric
Appliances
- Included: Dishwasher, Electric Water Heater, Microwave, Self Cleaning Oven
- Laundry: Laundry Room, Washer Hookup, Dryer Hookup
Features
- Attic, Breakfast Bar, Breakfast Area, Tray Ceiling(s), Ceiling Fan(s), Double Vanity, Entrance Foyer, Garden Tub/Roman Tub, High Ceilings, Main Level Primary, Primary Suite, Other, Pantry, Recessed Lighting, Split Bedrooms, Separate Shower, Vaulted Ceiling(s), Programmable Thermostat
- Windows: Double Pane Windows
- Basement: None
- Attic: Walk-In
- Number of fireplaces: 1
- Fireplace features: Gas, Great Room
- Common walls with other units/homes: No Common Walls
Interior area
- Total interior livable area: 2,307 sqft
Property
Parking
- Total spaces: 3
- Parking features: Attached, Garage Door Opener
- Garage spaces: 3
Features
- Patio & porch: Covered, Patio, Front Porch
- Fencing: Privacy,Wood,Yard Fenced
Lot
- Size: 0.69 Acres
- Dimensions: .69 acres
- Features: Cul-De-Sac, Sprinkler System
Details
- Parcel number: 0409A025
- Zoning description: Single Family
- Special conditions: Standard
Construction
Type & style
- Home type: SingleFamily
- Architectural style: Ranch,Traditional
- Property subtype: Single Family Residence
Materials
- Brick
- Foundation: Slab
- Roof: Asphalt,Ridge Vents
Condition
- Year built: 2018
Utilities & green energy
- Sewer: Septic Tank
- Water: Shared Well
- Utilities for property: Underground Utilities
Green energy
- Green verification: ENERGY STAR Certified Homes
- Energy efficient items: Insulation, Windows
Community & neighborhood
Location
- Region: Springfield
- Subdivision: Copperfield
HOA & financial
HOA
- Has HOA: No
Other
Other facts
- Listing agreement: Exclusive Right To Sell
- Listing terms: Cash,Conventional,FHA,USDA Loan,VA Loan
- Ownership type: Homeowner/Owner
- Road surface type: Asphalt
Price history
| Date | Event | Price |
|---|---|---|
| 7/10/2023 | Sold | $420,000+1.2%$182/sqft |
Source: | ||
| 6/13/2023 | Pending sale | $415,000$180/sqft |
Source: | ||
| 6/9/2023 | Listed for sale | $415,000+56.6%$180/sqft |
Source: | ||
| 4/30/2019 | Sold | $265,000-34.6%$115/sqft |
Source: | ||
| 9/15/2011 | Sold | $405,000$176/sqft |
Source: Public Record Report a problem | ||
Public tax history
| Year | Property taxes | Tax assessment |
|---|---|---|
| 2024 | $5,033 +373.3% | $164,995 -1.4% |
| 2023 | $1,063 -12.1% | $167,286 +27.5% |
| 2022 | $1,210 +5.1% | $131,249 +2.1% |
Find assessor info on the county website
Neighborhood: 31329
Nearby schools
GreatSchools rating
- 7/10Ebenezer Elementary SchoolGrades: PK-5Distance: 3.2 mi
- 7/10Effingham County Middle SchoolGrades: 6-8Distance: 4.9 mi
- 6/10Effingham County High SchoolGrades: 9-12Distance: 4.7 mi
Schools provided by the listing agent
- Elementary: Ebenezer
- Middle: ECMS
- High: ECHS
Source: Hive MLS. This data may not be complete. We recommend contacting the local school district to confirm school assignments for this home.
Get pre-qualified for a loan
At Zillow Home Loans, we can pre-qualify you in as little as 5 minutes with no impact to your credit score.An equal housing lender. NMLS #10287.
Sell with ease on Zillow
Get a Zillow Showcase℠ listing at no additional cost and you could sell for —faster.
$441,900
2% more+$8,838
With Zillow Showcase(estimated)$450,738
