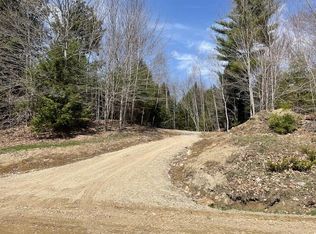Closed
$480,000
103 Mill Ridge Road, North Yarmouth, ME 04097
2beds
1,536sqft
Single Family Residence
Built in 2004
4.18 Acres Lot
$-- Zestimate®
$313/sqft
$2,825 Estimated rent
Home value
Not available
Estimated sales range
Not available
$2,825/mo
Zestimate® history
Loading...
Owner options
Explore your selling options
What's special
Welcome to this meticulously updated raised ranch in North Yarmouth, perfectly situated for those seeking peace, privacy, and modern comfort. Tucked away at the end of a private, dead-end dirt road—well removed from the main road—this home offers rare privacy on over four wooded acres, making it a true retreat for nature lovers. Inside, you'll find a bright and open main level featuring a remodeled kitchen with stainless steel appliances, granite countertops, and a seamless flow into the dining and living areas. With 2 bedrooms and 2 full baths, the home is completely move-in ready with stylish, modern finishes throughout. It's also very well insulated, offering year-round comfort and energy efficiency. The fully finished lower level provides even more living space, including an additional bedroom, a second full bath, and a versatile bonus room ideal for guests, a home office, or a media space. A detached oversized, one-car garage offers parking and ample storage as well as a work space for your projects .
Zillow last checked: 8 hours ago
Listing updated: June 26, 2025 at 02:01pm
Listed by:
Keller Williams Realty 207-838-9366
Bought with:
Real Broker
Source: Maine Listings,MLS#: 1624425
Facts & features
Interior
Bedrooms & bathrooms
- Bedrooms: 2
- Bathrooms: 2
- Full bathrooms: 2
Bedroom 1
- Level: First
Bedroom 2
- Level: Basement
Kitchen
- Level: First
Living room
- Level: First
Other
- Level: Basement
Other
- Level: Basement
Heating
- Baseboard, Direct Vent Heater
Cooling
- None
Appliances
- Included: Dishwasher, Dryer, Microwave, Gas Range, Refrigerator, Washer
Features
- Bathtub, Shower, Storage
- Flooring: Tile, Vinyl, Wood
- Basement: Doghouse,Interior Entry,Finished,Full
- Has fireplace: No
Interior area
- Total structure area: 1,536
- Total interior livable area: 1,536 sqft
- Finished area above ground: 768
- Finished area below ground: 768
Property
Parking
- Total spaces: 1
- Parking features: Gravel, 1 - 4 Spaces, Garage Door Opener, Detached
- Garage spaces: 1
Features
- Patio & porch: Deck
- Has view: Yes
- View description: Trees/Woods
Lot
- Size: 4.18 Acres
- Features: Rural, Cul-De-Sac, Wooded
Details
- Additional structures: Shed(s)
- Parcel number: NYARM016L034
- Zoning: FF
- Other equipment: Cable
Construction
Type & style
- Home type: SingleFamily
- Architectural style: Raised Ranch,Split Level
- Property subtype: Single Family Residence
Materials
- Wood Frame, Vinyl Siding
- Roof: Shingle
Condition
- Year built: 2004
Utilities & green energy
- Electric: Circuit Breakers
- Sewer: Private Sewer, Septic Design Available
- Water: Private, Well
Community & neighborhood
Security
- Security features: Air Radon Mitigation System, Water Radon Mitigation System
Location
- Region: North Yarmouth
Other
Other facts
- Road surface type: Gravel
Price history
| Date | Event | Price |
|---|---|---|
| 6/26/2025 | Sold | $480,000+5.7%$313/sqft |
Source: | ||
| 5/31/2025 | Pending sale | $454,000$296/sqft |
Source: | ||
| 5/29/2025 | Listed for sale | $454,000+121.5%$296/sqft |
Source: | ||
| 8/31/2016 | Sold | $205,000-4.7%$133/sqft |
Source: | ||
| 7/6/2016 | Price change | $215,000-2.3%$140/sqft |
Source: The Maine Real Estate Network #1267664 Report a problem | ||
Public tax history
| Year | Property taxes | Tax assessment |
|---|---|---|
| 2024 | $3,968 +3.2% | $200,400 |
| 2023 | $3,844 +6% | $200,400 |
| 2022 | $3,627 +9.3% | $200,400 |
Find assessor info on the county website
Neighborhood: 04097
Nearby schools
GreatSchools rating
- 10/10Greely Middle School 4-5Grades: 4-5Distance: 5.3 mi
- 10/10Greely Middle SchoolGrades: 6-8Distance: 5.3 mi
- 10/10Greely High SchoolGrades: 9-12Distance: 5.1 mi
Get pre-qualified for a loan
At Zillow Home Loans, we can pre-qualify you in as little as 5 minutes with no impact to your credit score.An equal housing lender. NMLS #10287.
