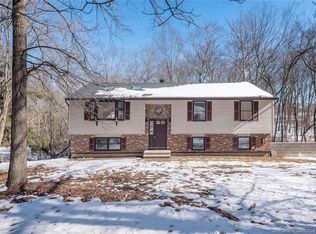Sold for $475,000
$475,000
103 Mill Road, North Haven, CT 06473
3beds
2,140sqft
Single Family Residence
Built in 1968
1.12 Acres Lot
$547,300 Zestimate®
$222/sqft
$4,360 Estimated rent
Home value
$547,300
$520,000 - $575,000
$4,360/mo
Zestimate® history
Loading...
Owner options
Explore your selling options
What's special
Finally....The home you have been waiting for! From the moment you walk up to the front door of this move in ready, beautiful 3-bedroom 3-bathroom home, you are welcomed by a beautiful front porch, perfect for sitting on those warm summer evenings. As you enter the home, you will immediately notice the wide foyer and beautiful staircase leading to a spacious sunny living room, a gorgeous fireplace, hardwood floors and paint colors todays buyers are looking for. The dining room is open to the kitchen & living room, and large enough to host gatherings or quiet dinners, all while overlooking the lovely back yard through the beautiful bow window. The kitchen has stainless steel appliances, easy care tile floor, beautiful cabinets, granite counters and is large and spacious. The primary bedroom is complete with plenty of closet space, an on-suite bathroom & hardwood floors. The other two bedrooms are bright & sunny with large windows & plenty of closet space as well. The first-floor laundry is ideal for ease of daily living. The lower-level family room boasts a beautiful fireplace, cozy carpet & walk out access complete with a full bathroom, closets & garage access! The private yard is surrounded by beautiful trees & highlighted by stone walls & walkways. This home has a 2nd separate staircase giving access from the garage directly to the main level. Conveniently located near major highways, restaurants, parks & shopping. Well maintained, truly a move in ready home.
Zillow last checked: 8 hours ago
Listing updated: July 09, 2024 at 08:18pm
Listed by:
Mary J. Edeen 203-640-1372,
Berkshire Hathaway NE Prop. 203-294-9114
Bought with:
Charlene Erbe, RES.0819050
Coldwell Banker Realty
Source: Smart MLS,MLS#: 170572375
Facts & features
Interior
Bedrooms & bathrooms
- Bedrooms: 3
- Bathrooms: 3
- Full bathrooms: 3
Primary bedroom
- Features: Full Bath
- Level: Main
Bedroom
- Level: Main
Bedroom
- Level: Main
Dining room
- Features: Bay/Bow Window
- Level: Main
Family room
- Features: Fireplace
- Level: Lower
Kitchen
- Level: Main
Living room
- Features: Fireplace
- Level: Main
Heating
- Baseboard, Oil
Cooling
- Central Air
Appliances
- Included: Oven/Range, Refrigerator, Dishwasher, Water Heater
- Laundry: Main Level
Features
- Basement: Full,Finished,Heated,Garage Access
- Attic: Pull Down Stairs
- Number of fireplaces: 2
Interior area
- Total structure area: 2,140
- Total interior livable area: 2,140 sqft
- Finished area above ground: 1,540
- Finished area below ground: 600
Property
Parking
- Total spaces: 2
- Parking features: Attached, Paved
- Attached garage spaces: 2
- Has uncovered spaces: Yes
Features
- Patio & porch: Deck
- Exterior features: Stone Wall
Lot
- Size: 1.12 Acres
- Features: Open Lot
Details
- Parcel number: 2010173
- Zoning: R40
Construction
Type & style
- Home type: SingleFamily
- Architectural style: Ranch
- Property subtype: Single Family Residence
Materials
- Wood Siding
- Foundation: Concrete Perimeter, Raised
- Roof: Asphalt
Condition
- New construction: No
- Year built: 1968
Utilities & green energy
- Sewer: Septic Tank
- Water: Public
Community & neighborhood
Location
- Region: North Haven
Price history
| Date | Event | Price |
|---|---|---|
| 7/28/2023 | Sold | $475,000+5.6%$222/sqft |
Source: | ||
| 6/7/2023 | Contingent | $450,000$210/sqft |
Source: | ||
| 6/2/2023 | Listed for sale | $450,000+32.4%$210/sqft |
Source: | ||
| 8/2/2013 | Sold | $340,000+16.4%$159/sqft |
Source: | ||
| 2/21/2011 | Sold | $292,000+57.8%$136/sqft |
Source: | ||
Public tax history
| Year | Property taxes | Tax assessment |
|---|---|---|
| 2025 | $10,200 +39.1% | $346,220 +63.5% |
| 2024 | $7,335 +6.1% | $211,760 |
| 2023 | $6,914 +6.3% | $211,760 |
Find assessor info on the county website
Neighborhood: 06473
Nearby schools
GreatSchools rating
- 10/10Clintonville Elementary SchoolGrades: K-5Distance: 1.3 mi
- 6/10North Haven Middle SchoolGrades: 6-8Distance: 1 mi
- 7/10North Haven High SchoolGrades: 9-12Distance: 1.2 mi
Schools provided by the listing agent
- High: North Haven
Source: Smart MLS. This data may not be complete. We recommend contacting the local school district to confirm school assignments for this home.
Get pre-qualified for a loan
At Zillow Home Loans, we can pre-qualify you in as little as 5 minutes with no impact to your credit score.An equal housing lender. NMLS #10287.
Sell with ease on Zillow
Get a Zillow Showcase℠ listing at no additional cost and you could sell for —faster.
$547,300
2% more+$10,946
With Zillow Showcase(estimated)$558,246
