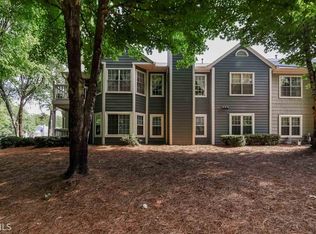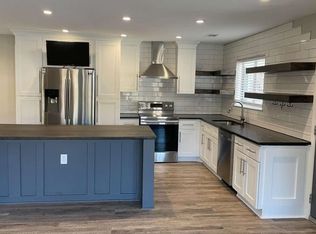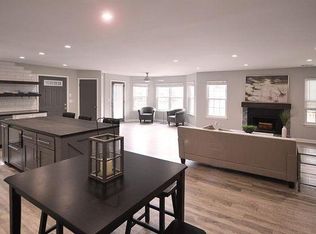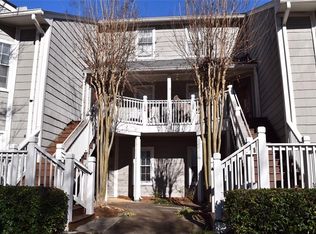Closed
$340,000
103 Mill Pond Rd, Roswell, GA 30076
2beds
1,381sqft
Condominium, Residential
Built in 1985
-- sqft lot
$338,400 Zestimate®
$246/sqft
$1,891 Estimated rent
Home value
$338,400
$311,000 - $369,000
$1,891/mo
Zestimate® history
Loading...
Owner options
Explore your selling options
What's special
Welcome to easy, stylish living just minutes from Downtown Roswell in this beautifully updated 2-bedroom, 2-bathroom condo. Located on the ground floor, this home features a desirable split-bedroom floorplan with luxury vinyl plank flooring throughout—no carpet in sight! The updated kitchen and bathrooms shine with modern finishes, and the primary suite boasts a spacious walk-in closet with custom closet system for optimal organization. Enjoy peaceful mornings or relaxing evenings on your covered, screened-in patio with gorgeous views of the pond—one of the best spots in the community! Additional highlights include stainless steel appliances, plantation shutters throughout, and plenty of thoughtful upgrades that make this home move-in ready. Tucked away in a quiet, low-traffic community, yet close to all the restaurants, shops, and charm of downtown Roswell, this condo offers the perfect blend of convenience, comfort, and style. Don’t miss this incredible opportunity to own in one of Roswell’s most sought-after locations!
Zillow last checked: 8 hours ago
Listing updated: June 28, 2025 at 10:53pm
Listing Provided by:
Reid Casey,
Keller Williams North Atlanta
Bought with:
KCR Team
Karen Cannon Realtors Inc
Guy Goosen, 421105
Karen Cannon Realtors Inc
Source: FMLS GA,MLS#: 7561855
Facts & features
Interior
Bedrooms & bathrooms
- Bedrooms: 2
- Bathrooms: 2
- Full bathrooms: 2
- Main level bathrooms: 2
- Main level bedrooms: 2
Primary bedroom
- Features: Master on Main, Oversized Master
- Level: Master on Main, Oversized Master
Bedroom
- Features: Master on Main, Oversized Master
Primary bathroom
- Features: Shower Only
Dining room
- Features: Open Concept
Kitchen
- Features: Cabinets White, Kitchen Island, Stone Counters, View to Family Room
Heating
- Central, Forced Air
Cooling
- Ceiling Fan(s), Central Air
Appliances
- Included: Dishwasher, Disposal, Dryer, Electric Range, Microwave, Refrigerator, Washer
- Laundry: Laundry Closet, Main Level
Features
- Walk-In Closet(s)
- Flooring: Vinyl
- Windows: Double Pane Windows, Insulated Windows, Plantation Shutters
- Basement: None
- Number of fireplaces: 1
- Fireplace features: Family Room
- Common walls with other units/homes: End Unit,No One Below
Interior area
- Total structure area: 1,381
- Total interior livable area: 1,381 sqft
- Finished area above ground: 1,381
- Finished area below ground: 0
Property
Parking
- Total spaces: 2
- Parking features: Parking Lot
Accessibility
- Accessibility features: None
Features
- Levels: One
- Stories: 1
- Patio & porch: Covered, Screened, Side Porch
- Exterior features: Lighting, No Dock
- Pool features: None
- Spa features: None
- Fencing: None
- Has view: Yes
- View description: Trees/Woods, Water
- Has water view: Yes
- Water view: Water
- Waterfront features: Pond, Lake
- Body of water: None
Lot
- Size: 1,380 sqft
- Features: Corner Lot, Landscaped
Details
- Additional structures: None
- Parcel number: 12 198604470614
- Other equipment: None
- Horse amenities: None
Construction
Type & style
- Home type: Condo
- Architectural style: Traditional
- Property subtype: Condominium, Residential
- Attached to another structure: Yes
Materials
- Cement Siding, HardiPlank Type
- Foundation: Slab
- Roof: Shingle
Condition
- Resale
- New construction: No
- Year built: 1985
Utilities & green energy
- Electric: 110 Volts
- Sewer: Public Sewer
- Water: Public
- Utilities for property: Cable Available, Electricity Available, Natural Gas Available, Phone Available, Sewer Available, Water Available
Green energy
- Energy efficient items: None
- Energy generation: None
Community & neighborhood
Security
- Security features: Smoke Detector(s)
Community
- Community features: Fishing, Homeowners Assoc, Near Public Transport, Near Schools, Near Shopping, Pool, Tennis Court(s)
Location
- Region: Roswell
- Subdivision: Hidden Lake
HOA & financial
HOA
- Has HOA: Yes
- HOA fee: $435 monthly
- Services included: Maintenance Grounds, Maintenance Structure, Swim, Tennis
Other
Other facts
- Ownership: Condominium
- Road surface type: Asphalt
Price history
| Date | Event | Price |
|---|---|---|
| 6/25/2025 | Sold | $340,000-1.4%$246/sqft |
Source: | ||
| 5/21/2025 | Pending sale | $345,000$250/sqft |
Source: | ||
| 4/17/2025 | Listed for sale | $345,000+245%$250/sqft |
Source: | ||
| 6/6/2017 | Sold | $100,000-25.9%$72/sqft |
Source: Public Record Report a problem | ||
| 5/8/2013 | Sold | $135,000+3.9%$98/sqft |
Source: Agent Provided Report a problem | ||
Public tax history
| Year | Property taxes | Tax assessment |
|---|---|---|
| 2024 | -- | $119,520 +21% |
| 2023 | -- | $98,800 +16.7% |
| 2022 | -- | $84,640 +13.3% |
Find assessor info on the county website
Neighborhood: 30076
Nearby schools
GreatSchools rating
- 5/10Vickery Mill ElementaryGrades: PK-5Distance: 0.7 mi
- 7/10Elkins Pointe Middle SchoolGrades: 6-8Distance: 1.4 mi
- 8/10Roswell High SchoolGrades: 9-12Distance: 2.4 mi
Schools provided by the listing agent
- Elementary: Vickery Mill
- Middle: Elkins Pointe
- High: Roswell
Source: FMLS GA. This data may not be complete. We recommend contacting the local school district to confirm school assignments for this home.
Get a cash offer in 3 minutes
Find out how much your home could sell for in as little as 3 minutes with a no-obligation cash offer.
Estimated market value
$338,400
Get a cash offer in 3 minutes
Find out how much your home could sell for in as little as 3 minutes with a no-obligation cash offer.
Estimated market value
$338,400



