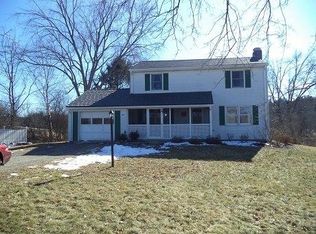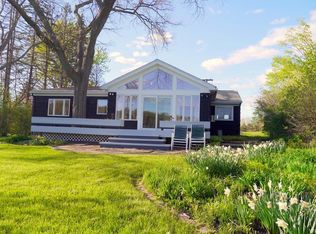MULTIPLE OFFERS - SAT OPEN HOUSE CANCELLED. Location, location, location! Welcome home to this tranquil and inviting Ranch home, across from Groff Park, and close to Crocker Farm, trails, and conservation areas. Open plan living space and a number of energy efficient upgrades make this house easy to enjoy and easy to maintain. The first floor includes a large Living room with sliders to the private backyard, a bright eat-in Kitchen with granite countertops, an updated Full Bathroom, and 3 generous Bedrooms. Efficient heating and cooling provided by a Mitsubishi heat pump mini split, radiant cove heaters in the Kitchen, Living room, and Bathroom, and Envi convection heaters in the Bedrooms and Office - all supported by the owned solar panels (2013). Low maintenance drought resistant landscaping features perennials and wildflowers with pastoral views of protected farmland. Enjoy peaceful living, moments from all that Amherst has to offer.
This property is off market, which means it's not currently listed for sale or rent on Zillow. This may be different from what's available on other websites or public sources.

