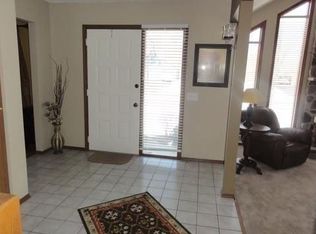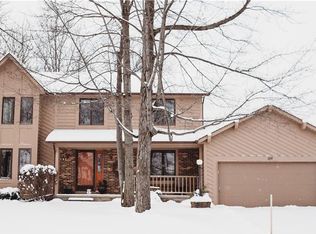Amazing VALUE!! Complete pride in ownership shows throughout this well maintained home. STUNNING Cherry Banister & Stairs, Beautiful Granite Counters with Updated White Cabinetry, Stainless Appliances, 1st Floor Laundry, GLEAMING Brazilian Hardwood Floors in all Bedrms, Hallway & Loft. Master Suite includes spacious Walk-in Closet, Full Bath with relaxing Air Jetted Tub. Two add'l spacious bedrms & Loft that overlooks Family Rm. Family Rm features Hardwood Flrs, Vaulted Ceilings & beautiful stone wall that frames the wood burning fireplace. This home also features a Formal Dining Rm & Living Rm/Den & Half Bath. Finished Lower Level adds fantastic recreational space! Outside you will find a beautiful entertainment sized deck, above ground pool & mature trees for privacy. Seller providing 1 Yr Home Warranty for Buyers! NEW FURNACE!!
This property is off market, which means it's not currently listed for sale or rent on Zillow. This may be different from what's available on other websites or public sources.

