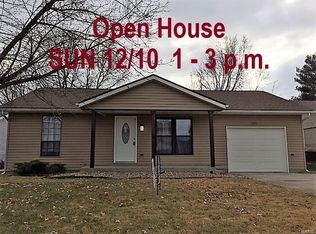Closed
Listing Provided by:
Shannon Scott 618-604-8359,
Keller Williams Marquee
Bought with: Just Wright Realty
$214,000
103 Mill Dr, O Fallon, IL 62269
3beds
1,356sqft
Single Family Residence
Built in 1981
7,840.8 Square Feet Lot
$224,400 Zestimate®
$158/sqft
$1,873 Estimated rent
Home value
$224,400
$197,000 - $254,000
$1,873/mo
Zestimate® history
Loading...
Owner options
Explore your selling options
What's special
UPDATED & MOVE-IN READY in heart of town! UPDATES: carpet, roof, bathroom lights, sliding patio door, guest room closet doors & paint November 2024! Easy living w/ fully fenced yard! Entry way welcomes to a bright & open concept layout thanks to both ample natural light and recessed lighting, with spacious living area that can accommodate most furniture arrangements, features fireplace with power connection for TV wall mount. Kitchen offers ample storage and counter space plus bonus space. Main floor laundry ROCKS - equipped with custom storage option and cabinetry for all your storage needs, accessible from both kitchen and entryway. Enjoy primary suite with walk in closet and primary bath. 2 additional guest rooms, large guest bath, linen closet, & 2 car garage complete this wonderful home! Exceptional MOVE-IN READY value! New pantry & guest room closet doors installed by end of Nov.
Zillow last checked: 8 hours ago
Listing updated: April 28, 2025 at 06:28pm
Listing Provided by:
Shannon Scott 618-604-8359,
Keller Williams Marquee
Bought with:
Pierre M Cochran
Just Wright Realty
Source: MARIS,MLS#: 24066793 Originating MLS: Southwestern Illinois Board of REALTORS
Originating MLS: Southwestern Illinois Board of REALTORS
Facts & features
Interior
Bedrooms & bathrooms
- Bedrooms: 3
- Bathrooms: 2
- Full bathrooms: 2
- Main level bathrooms: 2
- Main level bedrooms: 3
Heating
- Forced Air, Natural Gas
Cooling
- Central Air, Electric
Appliances
- Included: Dishwasher, Microwave, Electric Range, Electric Oven, Refrigerator, Gas Water Heater
- Laundry: Main Level
Features
- Kitchen/Dining Room Combo, Open Floorplan, Breakfast Bar, Breakfast Room, Eat-in Kitchen, Pantry, High Speed Internet, Shower, Entrance Foyer
- Flooring: Carpet, Hardwood
- Doors: Sliding Doors
- Windows: Insulated Windows
- Basement: Crawl Space
- Number of fireplaces: 1
- Fireplace features: Gas Starter, Wood Burning, Living Room
Interior area
- Total structure area: 1,356
- Total interior livable area: 1,356 sqft
- Finished area above ground: 1,356
- Finished area below ground: 0
Property
Parking
- Total spaces: 2
- Parking features: Attached, Garage, Garage Door Opener
- Attached garage spaces: 2
Features
- Levels: One
- Patio & porch: Patio, Covered
Lot
- Size: 7,840 sqft
- Features: Level
Details
- Parcel number: 0430.0306004
- Special conditions: Standard
Construction
Type & style
- Home type: SingleFamily
- Architectural style: Traditional,Ranch
- Property subtype: Single Family Residence
Materials
- Vinyl Siding
Condition
- Year built: 1981
Utilities & green energy
- Sewer: Public Sewer
- Water: Public
Community & neighborhood
Security
- Security features: Smoke Detector(s)
Location
- Region: O Fallon
- Subdivision: Countryside Glen Subdivision
HOA & financial
HOA
- Services included: Other
Other
Other facts
- Listing terms: Assumable,Cash,Conventional,FHA,VA Loan
- Ownership: Private
- Road surface type: Concrete
Price history
| Date | Event | Price |
|---|---|---|
| 12/20/2024 | Sold | $214,000-0.5%$158/sqft |
Source: | ||
| 12/20/2024 | Pending sale | $215,000$159/sqft |
Source: | ||
| 11/24/2024 | Contingent | $215,000$159/sqft |
Source: | ||
| 11/7/2024 | Listed for sale | $215,000+62.9%$159/sqft |
Source: | ||
| 11/27/2017 | Sold | $132,000-5%$97/sqft |
Source: | ||
Public tax history
| Year | Property taxes | Tax assessment |
|---|---|---|
| 2023 | -- | $49,705 +8.8% |
| 2022 | $3,622 | $45,697 +1.4% |
| 2021 | -- | $45,069 +2.1% |
Find assessor info on the county website
Neighborhood: 62269
Nearby schools
GreatSchools rating
- 7/10Marie Schaefer Elementary SchoolGrades: PK-5Distance: 0.7 mi
- 10/10Fulton Jr High SchoolGrades: 6-8Distance: 1.8 mi
- 7/10O Fallon High SchoolGrades: 9-12Distance: 1.3 mi
Schools provided by the listing agent
- Elementary: Ofallon Dist 90
- Middle: Ofallon Dist 90
- High: Ofallon
Source: MARIS. This data may not be complete. We recommend contacting the local school district to confirm school assignments for this home.

Get pre-qualified for a loan
At Zillow Home Loans, we can pre-qualify you in as little as 5 minutes with no impact to your credit score.An equal housing lender. NMLS #10287.
Sell for more on Zillow
Get a free Zillow Showcase℠ listing and you could sell for .
$224,400
2% more+ $4,488
With Zillow Showcase(estimated)
$228,888