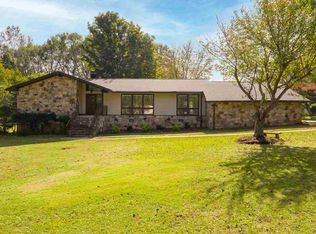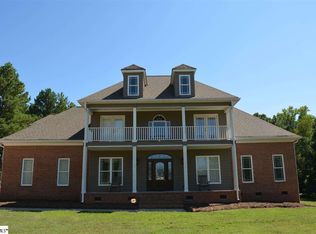Sold for $600,000 on 02/28/25
$600,000
103 Mill Creek Rd, Piedmont, SC 29673
4beds
3,584sqft
Single Family Residence, Residential
Built in 2013
1.79 Acres Lot
$607,700 Zestimate®
$167/sqft
$2,726 Estimated rent
Home value
$607,700
$571,000 - $650,000
$2,726/mo
Zestimate® history
Loading...
Owner options
Explore your selling options
What's special
Discover your dream home with this stunning and energy-efficient 4-bedroom, 2.5-bathroom property, perfectly situated on just under 2 acres in an unbeatable location! With abundant road frontage in a quiet neighborhood and easy access to Greenville, Donaldson, Simpsonville and Mauldin, this home offers both convenience and charm. Step inside to find spacious interiors featuring 10 ft ceilings, custom moldings and bamboo and tile flooring throughout the main level. The entry foyer opens up to the large great room with views of the decks and large back yard. You’ll find a beautiful large kitchen with cabinets, granite countertops, and sink upgraded in 2022, as well as stainless steel appliances. The master bedroom suite is conveniently located on the main level and features two large walk-in closets. The master bath has his and hers vanities and a beautiful tile over-sized shower. A large laundry room/mud room, dining room and office/fourth bedroom round out the main floor. Downstairs, you’ll find a large family room, two generously sized bedrooms with large walk-in closets and a full bath featuring two sinks and bathtub. There’s also an interior room that could be a great media room or work out space. In addition, the large utility room features even more storage. The home features two spacious decks, perfect for outdoor entertaining or relaxing and a 10 x 20 shed. For hobbyists, the property includes a versatile 40x40 pole barn equipped with 10' doors, fitting 4-6 cars. The shop features insulated walls, Ethernet wiring, a wall-mounted TV, ceiling fans, 220v for a heater, floor drains, and a bathroom, plus 6” concrete floors and wiring for a lift. This property combines modern updates, no HOA fee, and an incredible location. Don’t miss out—schedule your showing today!
Zillow last checked: 8 hours ago
Listing updated: March 04, 2025 at 07:13am
Listed by:
Adam Taylor 864-400-4200,
Keller Williams Greenville Central
Bought with:
Adam Taylor
Keller Williams Greenville Central
Kyle Sizemore
Keller Williams Greenville Central
Source: Greater Greenville AOR,MLS#: 1545394
Facts & features
Interior
Bedrooms & bathrooms
- Bedrooms: 4
- Bathrooms: 3
- Full bathrooms: 2
- 1/2 bathrooms: 1
- Main level bathrooms: 1
- Main level bedrooms: 2
Primary bedroom
- Area: 280
- Dimensions: 20 x 14
Bedroom 2
- Area: 380
- Dimensions: 20 x 19
Bedroom 3
- Area: 240
- Dimensions: 16 x 15
Bedroom 4
- Area: 169
- Dimensions: 13 x 13
Primary bathroom
- Features: Double Sink, Full Bath, Shower Only, Walk-In Closet(s)
- Level: Main
Dining room
- Area: 156
- Dimensions: 13 x 12
Kitchen
- Area: 196
- Dimensions: 14 x 14
Living room
- Area: 414
- Dimensions: 23 x 18
Bonus room
- Area: 506
- Dimensions: 23 x 22
Heating
- Electric, Forced Air
Cooling
- Central Air, Electric
Appliances
- Included: Cooktop, Dishwasher, Disposal, Refrigerator, Double Oven, Microwave, Electric Water Heater, Water Purifier
- Laundry: Sink, 1st Floor, Walk-in, Electric Dryer Hookup, Laundry Room
Features
- High Ceilings, Ceiling Fan(s), Ceiling Smooth, Granite Counters, Countertops-Solid Surface, Walk-In Closet(s), Pantry, Radon System
- Flooring: Carpet, Ceramic Tile, Bamboo
- Windows: Tilt Out Windows, Vinyl/Aluminum Trim, Insulated Windows, Window Treatments
- Basement: Finished,Walk-Out Access,Interior Entry
- Attic: Storage
- Has fireplace: No
- Fireplace features: None
Interior area
- Total structure area: 4,300
- Total interior livable area: 3,584 sqft
Property
Parking
- Total spaces: 6
- Parking features: Attached, Garage Door Opener, Workshop in Garage, Yard Door, Detached, Key Pad Entry, Driveway, Parking Pad, Concrete
- Has attached garage: Yes
- Has uncovered spaces: Yes
Features
- Levels: 1+Basement
- Stories: 1
- Patio & porch: Deck, Patio, Front Porch
- Exterior features: Satellite Dish
Lot
- Size: 1.79 Acres
- Features: Sloped, Few Trees, 1 - 2 Acres
Details
- Parcel number: 0594.0301013.00
- Other equipment: Satellite Dish, Multi-Phone Lines
- Horses can be raised: Yes
Construction
Type & style
- Home type: SingleFamily
- Architectural style: Craftsman
- Property subtype: Single Family Residence, Residential
Materials
- Brick Veneer, Hardboard Siding, Vinyl Siding
- Foundation: Basement
- Roof: Architectural
Condition
- Year built: 2013
Utilities & green energy
- Sewer: Septic Tank
- Water: Public
Community & neighborhood
Security
- Security features: Smoke Detector(s)
Community
- Community features: Horses Permitted
Location
- Region: Piedmont
- Subdivision: Mill Creek
Price history
| Date | Event | Price |
|---|---|---|
| 2/28/2025 | Sold | $600,000$167/sqft |
Source: | ||
| 1/13/2025 | Contingent | $600,000$167/sqft |
Source: | ||
| 1/11/2025 | Listed for sale | $600,000+53.1%$167/sqft |
Source: | ||
| 3/20/2020 | Sold | $392,000-5.5%$109/sqft |
Source: | ||
| 2/24/2020 | Pending sale | $415,000$116/sqft |
Source: BHHS C Dan Joyner - Augusta Rd #1400048 Report a problem | ||
Public tax history
| Year | Property taxes | Tax assessment |
|---|---|---|
| 2024 | $2,477 -1.7% | $378,500 |
| 2023 | $2,519 +4.3% | $378,500 |
| 2022 | $2,415 +1.7% | $378,500 |
Find assessor info on the county website
Neighborhood: 29673
Nearby schools
GreatSchools rating
- 5/10Ellen Woodside Elementary SchoolGrades: PK-5Distance: 4.3 mi
- 4/10Woodmont Middle SchoolGrades: 6-8Distance: 3.4 mi
- 7/10Woodmont High SchoolGrades: 9-12Distance: 1 mi
Schools provided by the listing agent
- Elementary: Sue Cleveland
- Middle: Woodmont
- High: Woodmont
Source: Greater Greenville AOR. This data may not be complete. We recommend contacting the local school district to confirm school assignments for this home.
Get a cash offer in 3 minutes
Find out how much your home could sell for in as little as 3 minutes with a no-obligation cash offer.
Estimated market value
$607,700
Get a cash offer in 3 minutes
Find out how much your home could sell for in as little as 3 minutes with a no-obligation cash offer.
Estimated market value
$607,700

