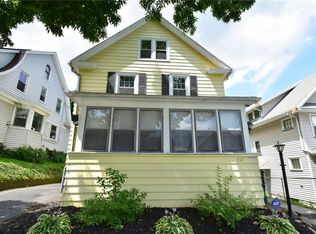Closed
$208,000
103 Middlesex Rd, Rochester, NY 14610
3beds
1,760sqft
Single Family Residence
Built in 1920
3,920.4 Square Feet Lot
$227,000 Zestimate®
$118/sqft
$2,431 Estimated rent
Home value
$227,000
$204,000 - $250,000
$2,431/mo
Zestimate® history
Loading...
Owner options
Explore your selling options
What's special
Located in Quaint North Winton Village area with easy access to expressway. This 2 1/2 story home includes 1760 sq ft with detached garage. The home just needs some updates. It features walkup attic for lots of storage, 2nd floor has 3 bedrooms, full bath and backroom area would be perfect for a possible 2nd floor laundry. The first-floor features kitchen with dining nook and walk-in pantry, formal dining room and living room area plus front entry off enclosed porch. The basement has glass block windows, and new electric, panel, walkout basement and fruit cellar. The home features newer replacement windows and hardwood floors throughout, plus beautiful gumwood trim.
Zillow last checked: 8 hours ago
Listing updated: September 23, 2024 at 06:43am
Listed by:
Joyce A. Gavigan 585-314-6130,
Howard Hanna
Bought with:
Nick M. Glamack, 37GL0930820
Glamack Realtors
Source: NYSAMLSs,MLS#: R1552148 Originating MLS: Rochester
Originating MLS: Rochester
Facts & features
Interior
Bedrooms & bathrooms
- Bedrooms: 3
- Bathrooms: 1
- Full bathrooms: 1
Bedroom 1
- Level: Second
Bedroom 2
- Level: Second
Bedroom 3
- Level: Second
Basement
- Level: Basement
Dining room
- Level: First
Kitchen
- Level: First
Living room
- Level: First
Heating
- Gas, Forced Air
Appliances
- Included: Gas Water Heater
- Laundry: In Basement
Features
- Separate/Formal Dining Room, Entrance Foyer, Eat-in Kitchen, Separate/Formal Living Room, Pantry, Walk-In Pantry, Natural Woodwork
- Flooring: Ceramic Tile, Hardwood, Varies
- Windows: Thermal Windows
- Basement: Full,Walk-Out Access
- Has fireplace: No
Interior area
- Total structure area: 1,760
- Total interior livable area: 1,760 sqft
Property
Parking
- Total spaces: 1
- Parking features: Detached, Garage
- Garage spaces: 1
Features
- Patio & porch: Enclosed, Porch
- Exterior features: Blacktop Driveway, Fence
- Fencing: Partial
Lot
- Size: 3,920 sqft
- Dimensions: 40 x 100
- Features: Residential Lot
Details
- Parcel number: 26140012240000010190000000
- Special conditions: Estate
Construction
Type & style
- Home type: SingleFamily
- Architectural style: Historic/Antique,Two Story
- Property subtype: Single Family Residence
Materials
- Vinyl Siding, Copper Plumbing
- Foundation: Block
Condition
- Resale
- Year built: 1920
Utilities & green energy
- Electric: Circuit Breakers
- Sewer: Connected
- Water: Connected, Public
- Utilities for property: Cable Available, High Speed Internet Available, Sewer Connected, Water Connected
Community & neighborhood
Location
- Region: Rochester
- Subdivision: P J Cogswell
Other
Other facts
- Listing terms: Cash,Conventional
Price history
| Date | Event | Price |
|---|---|---|
| 9/21/2024 | Sold | $208,000+4.1%$118/sqft |
Source: | ||
| 7/26/2024 | Pending sale | $199,900$114/sqft |
Source: | ||
| 7/16/2024 | Listed for sale | $199,900+154.1%$114/sqft |
Source: | ||
| 12/29/2020 | Sold | $78,666$45/sqft |
Source: Public Record Report a problem | ||
Public tax history
| Year | Property taxes | Tax assessment |
|---|---|---|
| 2024 | -- | $226,000 +79.4% |
| 2023 | -- | $126,000 |
| 2022 | -- | $126,000 |
Find assessor info on the county website
Neighborhood: North Winton Village
Nearby schools
GreatSchools rating
- 3/10School 28 Henry HudsonGrades: K-8Distance: 0.3 mi
- 2/10East High SchoolGrades: 9-12Distance: 0.6 mi
- 3/10East Lower SchoolGrades: 6-8Distance: 0.6 mi
Schools provided by the listing agent
- District: Rochester
Source: NYSAMLSs. This data may not be complete. We recommend contacting the local school district to confirm school assignments for this home.
