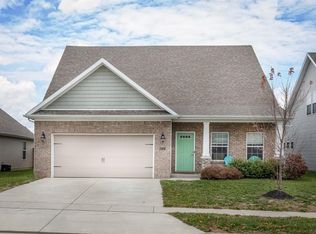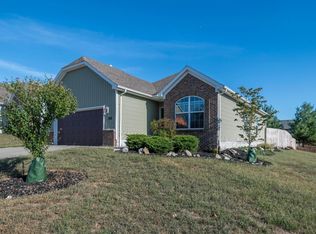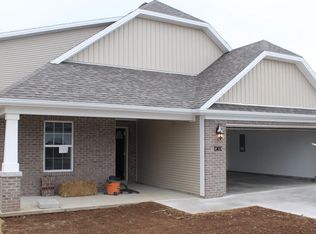Sold for $359,000 on 05/07/25
$359,000
103 Meadowcrest Dr, Georgetown, KY 40324
4beds
2,400sqft
Single Family Residence
Built in 2017
7,405.2 Square Feet Lot
$362,200 Zestimate®
$150/sqft
$2,409 Estimated rent
Home value
$362,200
$319,000 - $413,000
$2,409/mo
Zestimate® history
Loading...
Owner options
Explore your selling options
What's special
Motivated Seller! Welcome to this spacious 2400 sq ft home, offering a perfect blend of comfort and functionality. This home features a first-floor primary bedroom, complete with an en-suite bathroom for privacy and convenience. Also on the main level is an additional bedroom and a full bathroom, making it ideal for guests or multi-generational living. The large, open living room offers plenty of room for relaxation and entertaining, while the spacious kitchen features abundant counter space and ample cabinets for all your storage needs. Adjacent to the kitchen is a cozy eat-in breakfast area, perfect for casual dining. Upstairs, you'll find two generously sized bedrooms, both connected by a convenient Jack-and-Jill bathroom, providing plenty of space and flexibility for family living. The backyard features a covered patio perfect for outdoor gatherings, and a fully fenced-in yard offering privacy and a safe space for kids and pets to play. This home is ready for you to move in and make it your own!
Zillow last checked: 8 hours ago
Listing updated: August 28, 2025 at 10:19pm
Listed by:
Megan Emmons 502-220-2580,
LPT Realty,
Amy Barron 859-509-3783,
LPT Realty
Bought with:
Dylan Coulter, 245759
Tru Life Real Estate
Source: Imagine MLS,MLS#: 25003033
Facts & features
Interior
Bedrooms & bathrooms
- Bedrooms: 4
- Bathrooms: 3
- Full bathrooms: 3
Primary bedroom
- Level: First
Bedroom 1
- Level: First
Bedroom 2
- Level: Second
Bedroom 3
- Level: Second
Bathroom 1
- Description: Full Bath
- Level: First
Bathroom 2
- Description: Full Bath
- Level: First
Bathroom 3
- Description: Full Bath
- Level: Second
Kitchen
- Level: First
Living room
- Level: First
Living room
- Level: First
Utility room
- Level: First
Heating
- Electric, Heat Pump
Cooling
- Electric
Appliances
- Included: Dryer, Dishwasher, Microwave, Refrigerator, Washer, Oven, Range
- Laundry: Electric Dryer Hookup, Main Level
Features
- Breakfast Bar, Walk-In Closet(s), Ceiling Fan(s)
- Flooring: Carpet, Vinyl
- Has basement: No
- Has fireplace: No
Interior area
- Total structure area: 2,400
- Total interior livable area: 2,400 sqft
- Finished area above ground: 2,400
- Finished area below ground: 0
Property
Parking
- Parking features: Garage
- Has garage: Yes
Features
- Levels: One and One Half
- Patio & porch: Patio
- Fencing: Privacy
- Has view: Yes
- View description: Neighborhood
Lot
- Size: 7,405 sqft
Details
- Parcel number: 19220079.00
Construction
Type & style
- Home type: SingleFamily
- Architectural style: Ranch
- Property subtype: Single Family Residence
Materials
- Brick Veneer, Vinyl Siding
- Foundation: Slab
- Roof: Dimensional Style
Condition
- New construction: No
- Year built: 2017
Utilities & green energy
- Sewer: Public Sewer
- Water: Public
Community & neighborhood
Location
- Region: Georgetown
- Subdivision: Sutton Place
HOA & financial
HOA
- HOA fee: $275 annually
- Services included: Maintenance Grounds
Price history
| Date | Event | Price |
|---|---|---|
| 5/7/2025 | Sold | $359,000-0.3%$150/sqft |
Source: | ||
| 5/5/2025 | Contingent | $359,900$150/sqft |
Source: | ||
| 4/21/2025 | Listed for sale | $359,900$150/sqft |
Source: | ||
| 3/7/2025 | Contingent | $359,900$150/sqft |
Source: | ||
| 2/20/2025 | Listed for sale | $359,900+59.2%$150/sqft |
Source: | ||
Public tax history
| Year | Property taxes | Tax assessment |
|---|---|---|
| 2022 | $2,055 -1.1% | $236,900 |
| 2021 | $2,078 +819.3% | $236,900 +4.8% |
| 2017 | $226 +1290.8% | $226,000 +804% |
Find assessor info on the county website
Neighborhood: 40324
Nearby schools
GreatSchools rating
- 4/10Lemons Mill Elementary SchoolGrades: K-5Distance: 0.6 mi
- 6/10Royal Spring Middle SchoolGrades: 6-8Distance: 3.9 mi
- 6/10Scott County High SchoolGrades: 9-12Distance: 3.8 mi
Schools provided by the listing agent
- Elementary: Lemons Mill
- Middle: Georgetown
- High: Great Crossing
Source: Imagine MLS. This data may not be complete. We recommend contacting the local school district to confirm school assignments for this home.

Get pre-qualified for a loan
At Zillow Home Loans, we can pre-qualify you in as little as 5 minutes with no impact to your credit score.An equal housing lender. NMLS #10287.


