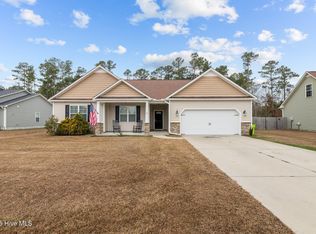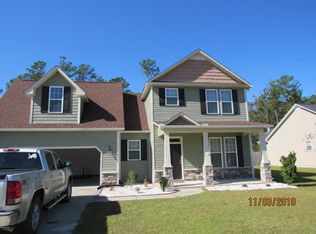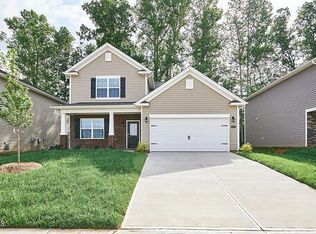Our Madison home design offers over 2,170 SF with 3 beds, 2 baths, and bonus room.. The home also enjoys a separate home office. Other features include a split floorplan, gas log fireplace with mantle and hearth, open kitchen with island, large walk-in closets, double vanity sinks, cathedral ceiling, Luxury Vinyl Plank flooring in the family, kitchen, and dining, tile floors in the baths, large walk-in shower in owner bath, and a 12x12 rear patio.
This property is off market, which means it's not currently listed for sale or rent on Zillow. This may be different from what's available on other websites or public sources.



