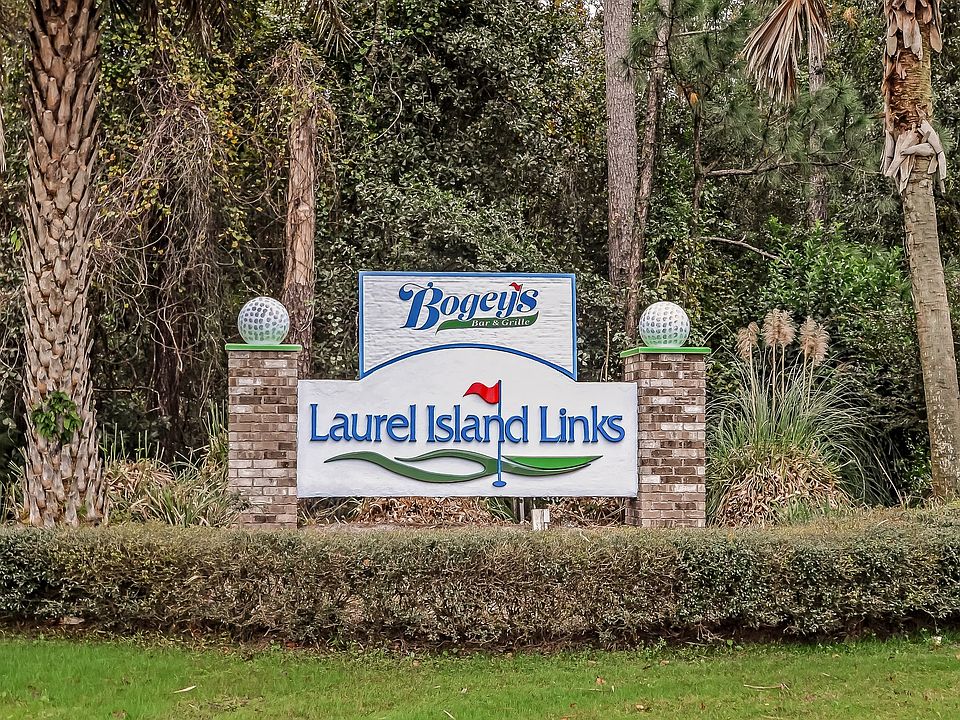This stunning two-story home by renowned local builder Josselyn Homes showcases quality craftsmanship, thoughtful design, and high-end finishes throughout. With 4 spacious bedrooms, 4 full bathrooms, and a versatile bonus room, this home is perfect for everyday living and entertaining. Featuring open-concept main living area with durable porcelain wood-look tile. The chef's kitchen is a true showstopper-featuring GE Cafe appliances, custom wood cabinetry with soft-close hinges, a custom hood vent over the gas range, and quartz countertops throughout. Whether you're preparing a dinner or hosting a gathering, this kitchen offers both function and luxury. The upgraded appliance package also includes a gas stove, tankless water heater, and a gas grill line, bringing efficiency and comfort to your daily routine. Upstairs, the oversized bonus room provides flexible space for a home office, media room, or play area. Nestled along the 4th hole of the Laurel Island Links Golf Course, enjoy peaceful views from your backyard and quick access to Bogey's Bar and Grille, Karv Bistro, schools, shopping, I-95, and Kings Bay Naval Base-all just minutes away. From top to bottom, this home blends modern convenience with classic Southern charm, built by a name you can trust. Don't miss your opportunity to own a piece of luxury in one of Camden County's premier golf course communities. Schedule your private tour today! Photos are of a previously built home - actual finishes may vary. Seller is related to the listing broker.
Active
$639,900
103 Maybird Dr, Kingsland, GA 31548
4beds
2,785sqft
Single Family Residence
Built in 2025
8,712 Square Feet Lot
$638,300 Zestimate®
$230/sqft
$71/mo HOA
What's special
Tankless water heaterDurable porcelain wood-look tileGe cafe appliancesQuartz countertopsGas grill lineOversized bonus roomCustom wood cabinetry
- 78 days |
- 266 |
- 15 |
Zillow last checked: 7 hours ago
Listing updated: September 10, 2025 at 12:11pm
Listed by:
Summer A Josselyn 912-674-5958,
Coastal Roots Realty
Source: GAMLS,MLS#: 10568721
Travel times
Facts & features
Interior
Bedrooms & bathrooms
- Bedrooms: 4
- Bathrooms: 4
- Full bathrooms: 4
- Main level bathrooms: 2
- Main level bedrooms: 2
Rooms
- Room types: Bonus Room, Foyer, Great Room, Laundry
Kitchen
- Features: Breakfast Bar, Kitchen Island, Pantry
Heating
- Central, Electric
Cooling
- Ceiling Fan(s), Central Air, Electric
Appliances
- Included: Dishwasher, Disposal, Gas Water Heater, Microwave, Oven/Range (Combo), Stainless Steel Appliance(s), Tankless Water Heater
- Laundry: Mud Room
Features
- Double Vanity, High Ceilings, Master On Main Level, Separate Shower, Soaking Tub, Split Bedroom Plan, Tile Bath, Tray Ceiling(s), Walk-In Closet(s)
- Flooring: Carpet, Tile
- Windows: Double Pane Windows
- Basement: None
- Has fireplace: No
- Common walls with other units/homes: No Common Walls
Interior area
- Total structure area: 2,785
- Total interior livable area: 2,785 sqft
- Finished area above ground: 2,785
- Finished area below ground: 0
Property
Parking
- Total spaces: 4
- Parking features: Attached, Garage, Garage Door Opener, Kitchen Level, Off Street
- Has attached garage: Yes
Features
- Levels: Two
- Stories: 2
- Patio & porch: Patio, Porch
- Frontage type: Golf Course
Lot
- Size: 8,712 Square Feet
- Features: Level
Details
- Parcel number: 120A 037
- Special conditions: Agent/Seller Relationship
Construction
Type & style
- Home type: SingleFamily
- Architectural style: Traditional
- Property subtype: Single Family Residence
Materials
- Concrete, Tabby
- Foundation: Slab
- Roof: Composition
Condition
- Under Construction
- New construction: Yes
- Year built: 2025
Details
- Builder name: Josselyn Homes
Utilities & green energy
- Sewer: Public Sewer
- Water: Public
- Utilities for property: Cable Available, Electricity Available, Propane
Community & HOA
Community
- Features: Golf, Playground, Pool, Street Lights, Tennis Court(s)
- Security: Smoke Detector(s)
- Subdivision: Marsh Harbour
HOA
- Has HOA: Yes
- Services included: Management Fee, Other
- HOA fee: $850 annually
Location
- Region: Kingsland
Financial & listing details
- Price per square foot: $230/sqft
- Tax assessed value: $35,000
- Annual tax amount: $482
- Date on market: 7/21/2025
- Cumulative days on market: 55 days
- Listing agreement: Exclusive Right To Sell
- Listing terms: Cash,Conventional,FHA,USDA Loan,VA Loan
- Electric utility on property: Yes
About the community
A new villa community by Josselyn Homes located at Laurel Island Plantation in Kingsland, GA.
Upgrades are infused throughout with 9ft ceilings, quartz countertops, stainless steel/slate appliances, crown molding, tile flooring in the main living area, kitchen, dining & laundry, carpet in bedrooms, double vanity in the master bath with soaker tub, separate tile shower and walk-in closet.
Source: Josselyn Homes
