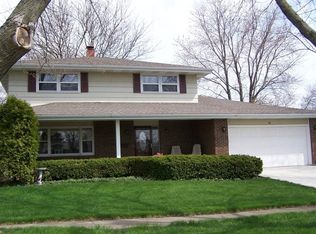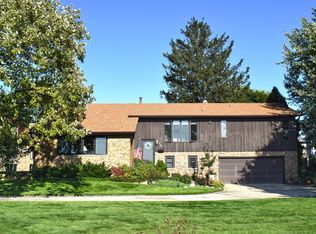Delightful and spacious home! Light bright and airy! Recently updated w new flooring, fresh paint and 6 panel doors and trim thru out. All new hardwood on second level. Master suite features separate bath w tub and shower. Enjoy the rec room and office in basement. Beautifully landscaped yard and lovely deck make a great place to relax. Home warranty included.
This property is off market, which means it's not currently listed for sale or rent on Zillow. This may be different from what's available on other websites or public sources.


