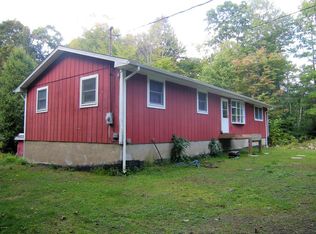Privacy galore in this gardener's dream home. Sit back and enjoy the eruption of blooms as the seasons change. Recent renovations include new interior paint and carpet throughout. Several storage sheds for your toys and gardening tools and the basement has tons of storage and workshop area. Run, don't walk to make your appointment today!, Beds Description: Primary1st, Baths: 1 Bath Level 1, Baths: 1/2 Bath Lev L, Eating Area: Dining Area, Beds Description: 2+Bed1st
This property is off market, which means it's not currently listed for sale or rent on Zillow. This may be different from what's available on other websites or public sources.

