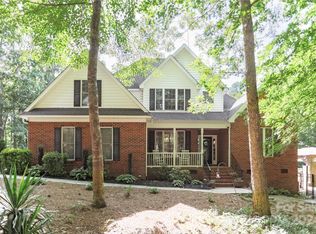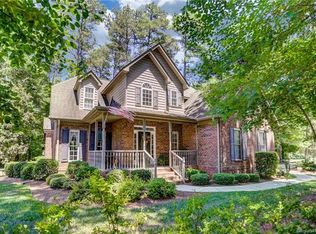Must see custom Brick home in the Mariners Bluff HOA. It features a private fenced back yard, pool, hot tub, fireplace & outdoor living galore. Enjoy the 410 sq ft screened patio, w/hot tub while overlooking the back yard. This 3 bed, 2.5 BA home was built in 2015 and offers 2808 sq ft of heated space & features hard wood cabinets w/soft close doors/drawers, oak stair case, granite counters, large closets, big master w/sitting area & a lg. bath featuring his/hers closets, 2 car attached garage, carpeted bedrooms, hard wood laminate flooring, tile bathroom flooring, security camera system. large open style kitchen, living room & dining area, a private home gym area & office. Located in Allision Creek Peninsula in the quiet Mariners Bluff HOA home sits only seconds from the Allison Creek boat ramp & access to Lake Wylie, The sprawling 1.38 acres is a corner lot located within Clover School district. Parking for additional cars outside the attached garage in the all concrete driveway.
This property is off market, which means it's not currently listed for sale or rent on Zillow. This may be different from what's available on other websites or public sources.

