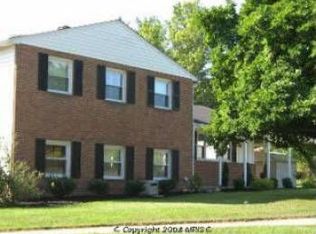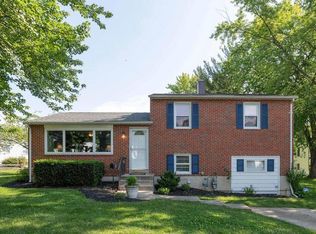Sold for $589,500
$589,500
103 Margate Rd, Lutherville Timonium, MD 21093
4beds
1,997sqft
Single Family Residence
Built in 1961
0.29 Acres Lot
$590,900 Zestimate®
$295/sqft
$3,088 Estimated rent
Home value
$590,900
$538,000 - $644,000
$3,088/mo
Zestimate® history
Loading...
Owner options
Explore your selling options
What's special
Welcome to 103 Margate Rd, a beautifully updated 4-bedroom, 2.5-bathroom home nestled in the desirable York Manor community of Timonium. This spacious 4-level split is immaculate and offers the perfect blend of comfort, style, and functionality. Step inside to find gleaming hardwood floors, a thoughtfully remodeled kitchen with modern appliances and recently renovated bathrooms featuring custom tile work and updated fixtures. The primary suite includes a full private bath. This home has two separate and large living room spaces on separate levels, so that everyone can spread out and relax. The 4th bedroom could also make for an office, home gym or a 3rd living room space. Enjoy outdoor living in the screened-in porch, overlooking a flat, private backyard that backs to open space—perfect for entertaining. Located just a short stroll from Ridgely Middle School, York Manor Swim Club, and Dulaney Swim Club, this home offers a strong sense of community and unbeatable convenience. Within minutes you can find restaurants, shopping and anything one could want. This is truly a must see property! Major upgrades include: HVAC, roof, siding, soffits, gutters, downspouts, and shutters (2015) Windows and porch upgrade (2017) Refinished floors and new tile baths (2018) LG washer & dryer (2021) New family room carpet and fiberglass entry doors (2024)
Zillow last checked: 8 hours ago
Listing updated: June 30, 2025 at 08:17pm
Listed by:
John Murrow 443-386-5639,
Corner House Realty,
Listing Team: The Murrow & Mccullough Team
Bought with:
Dara Lewis, RS-0037325
The Pinnacle Real Estate Co.
Source: Bright MLS,MLS#: MDBC2124692
Facts & features
Interior
Bedrooms & bathrooms
- Bedrooms: 4
- Bathrooms: 3
- Full bathrooms: 2
- 1/2 bathrooms: 1
Primary bedroom
- Features: Bathroom - Walk-In Shower, Flooring - HardWood, Attached Bathroom
- Level: Upper
- Area: 176 Square Feet
- Dimensions: 11 x 16
Bedroom 2
- Features: Flooring - HardWood
- Level: Upper
- Area: 132 Square Feet
- Dimensions: 12 x 11
Bedroom 3
- Features: Flooring - HardWood
- Level: Upper
- Area: 168 Square Feet
- Dimensions: 12 x 14
Bedroom 4
- Features: Flooring - Carpet
- Level: Lower
- Area: 240 Square Feet
- Dimensions: 12 x 20
Primary bathroom
- Features: Flooring - Ceramic Tile
- Level: Upper
- Area: 35 Square Feet
- Dimensions: 7 x 5
Bathroom 2
- Features: Bathroom - Tub Shower, Flooring - Ceramic Tile
- Level: Upper
- Area: 48 Square Feet
- Dimensions: 6 x 8
Basement
- Features: Flooring - Carpet
- Level: Lower
- Area: 350 Square Feet
- Dimensions: 14 x 25
Dining room
- Features: Flooring - HardWood
- Level: Main
- Area: 120 Square Feet
- Dimensions: 10 x 12
Family room
- Features: Flooring - Carpet, Recessed Lighting
- Level: Lower
- Area: 350 Square Feet
- Dimensions: 25 x 14
Half bath
- Features: Flooring - Luxury Vinyl Plank
- Level: Lower
- Area: 30 Square Feet
- Dimensions: 5 x 6
Kitchen
- Features: Flooring - HardWood, Granite Counters, Eat-in Kitchen
- Level: Main
- Area: 121 Square Feet
- Dimensions: 11 x 11
Laundry
- Level: Lower
Living room
- Features: Flooring - HardWood, Recessed Lighting
- Level: Main
- Area: 280 Square Feet
- Dimensions: 20 x 14
Screened porch
- Features: Ceiling Fan(s)
- Level: Lower
- Area: 252 Square Feet
- Dimensions: 14 x 18
Heating
- Forced Air, Natural Gas
Cooling
- Central Air, Electric
Appliances
- Included: Microwave, Dishwasher, Disposal, Cooktop, Oven/Range - Electric, Refrigerator, Stainless Steel Appliance(s), Washer, Dryer, Gas Water Heater
- Laundry: Dryer In Unit, Lower Level, Washer In Unit, Laundry Room
Features
- Formal/Separate Dining Room, Eat-in Kitchen, Kitchen - Gourmet, Upgraded Countertops, Bathroom - Walk-In Shower, Bathroom - Tub Shower, Ceiling Fan(s), Primary Bath(s), Recessed Lighting
- Flooring: Carpet, Hardwood, Ceramic Tile, Luxury Vinyl, Wood
- Windows: Replacement
- Basement: Connecting Stairway,Interior Entry,Workshop
- Has fireplace: No
Interior area
- Total structure area: 2,564
- Total interior livable area: 1,997 sqft
- Finished area above ground: 1,997
- Finished area below ground: 0
Property
Parking
- Total spaces: 3
- Parking features: Concrete, Driveway
- Uncovered spaces: 3
Accessibility
- Accessibility features: None
Features
- Levels: Multi/Split,Four
- Stories: 4
- Patio & porch: Screened Porch
- Exterior features: Sidewalks
- Pool features: None
Lot
- Size: 0.29 Acres
- Dimensions: 1.00 x
Details
- Additional structures: Above Grade, Below Grade
- Parcel number: 04080811000680
- Zoning: RESIDENTIAL
- Special conditions: Standard
Construction
Type & style
- Home type: SingleFamily
- Property subtype: Single Family Residence
Materials
- Brick, Combination, Vinyl Siding
- Foundation: Other
- Roof: Architectural Shingle
Condition
- Excellent
- New construction: No
- Year built: 1961
Utilities & green energy
- Electric: 200+ Amp Service
- Sewer: Public Sewer
- Water: Public
Community & neighborhood
Location
- Region: Lutherville Timonium
- Subdivision: York Manor
Other
Other facts
- Listing agreement: Exclusive Right To Sell
- Listing terms: Cash,Conventional,FHA,VA Loan
- Ownership: Fee Simple
Price history
| Date | Event | Price |
|---|---|---|
| 6/30/2025 | Sold | $589,500-1.7%$295/sqft |
Source: | ||
| 6/6/2025 | Pending sale | $599,900$300/sqft |
Source: | ||
| 6/6/2025 | Listing removed | $599,900$300/sqft |
Source: | ||
| 5/29/2025 | Price change | $599,900-3.9%$300/sqft |
Source: | ||
| 5/15/2025 | Listed for sale | $624,000$312/sqft |
Source: | ||
Public tax history
| Year | Property taxes | Tax assessment |
|---|---|---|
| 2025 | $5,707 +18.7% | $416,200 +4.9% |
| 2024 | $4,810 +5.1% | $396,833 +5.1% |
| 2023 | $4,575 +5.4% | $377,467 +5.4% |
Find assessor info on the county website
Neighborhood: 21093
Nearby schools
GreatSchools rating
- 9/10Hampton Elementary SchoolGrades: PK-5Distance: 0.8 mi
- 7/10Ridgely Middle SchoolGrades: 6-8Distance: 0.4 mi
- 9/10Towson High Law & Public PolicyGrades: 9-12Distance: 2.5 mi
Schools provided by the listing agent
- Elementary: Timonium
- Middle: Ridgely
- High: Towson High Law & Public Policy
- District: Baltimore County Public Schools
Source: Bright MLS. This data may not be complete. We recommend contacting the local school district to confirm school assignments for this home.
Get a cash offer in 3 minutes
Find out how much your home could sell for in as little as 3 minutes with a no-obligation cash offer.
Estimated market value$590,900
Get a cash offer in 3 minutes
Find out how much your home could sell for in as little as 3 minutes with a no-obligation cash offer.
Estimated market value
$590,900

