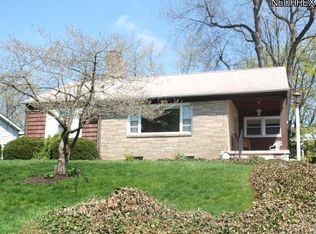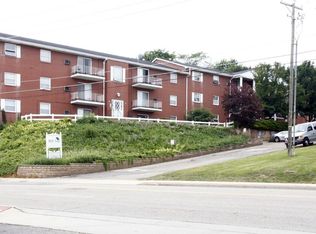Sold for $230,000 on 11/08/24
$230,000
103 Maplecrest St SW, North Canton, OH 44720
3beds
1,896sqft
Single Family Residence
Built in 1951
0.33 Acres Lot
$238,600 Zestimate®
$121/sqft
$2,012 Estimated rent
Home value
$238,600
$203,000 - $279,000
$2,012/mo
Zestimate® history
Loading...
Owner options
Explore your selling options
What's special
Nestled in a charming neighborhood, this adorable split-level home exudes warmth and character, offering a perfect blend of comfort and convenience. With three cozy bedrooms and one and a half baths, it provides ample space for family living. The inviting interior features beautiful hardwood floors that flow seamlessly throughout, adding a touch of elegance to each room. An enclosed sunroom extends the living space, creating a bright and airy spot perfect for enjoying morning coffee or relaxing with a good book. The oversized garage is a standout, providing plenty of room for vehicles and extra storage. Outdoors, a fenced backyard creates a private retreat for relaxation or play, while the home's proximity to local amenities ensures that everything you need is just a short distance away. This delightful residence truly embodies the essence of modern, easy living.
Zillow last checked: 8 hours ago
Listing updated: November 12, 2024 at 07:17am
Listing Provided by:
Kate Darrah kdarrah@dehoff.com330-354-7419,
DeHOFF REALTORS
Bought with:
John McCarron, 2020005715
RE/MAX Crossroads Properties
Source: MLS Now,MLS#: 5069391 Originating MLS: Stark Trumbull Area REALTORS
Originating MLS: Stark Trumbull Area REALTORS
Facts & features
Interior
Bedrooms & bathrooms
- Bedrooms: 3
- Bathrooms: 2
- Full bathrooms: 1
- 1/2 bathrooms: 1
Bedroom
- Description: Flooring: Wood
- Level: Second
- Dimensions: 14 x 12
Bedroom
- Description: Flooring: Wood
- Level: Second
- Dimensions: 12 x 10
Bedroom
- Level: Third
- Dimensions: 16 x 12
Dining room
- Description: Flooring: Wood
- Level: First
- Dimensions: 10 x 9
Family room
- Level: Lower
- Dimensions: 16 x 15
Kitchen
- Description: Flooring: Luxury Vinyl Tile
- Level: First
- Dimensions: 11 x 9
Laundry
- Level: Lower
- Dimensions: 12 x 8
Living room
- Description: Flooring: Wood
- Level: First
- Dimensions: 19 x 11
Office
- Level: Basement
- Dimensions: 11 x 10
Heating
- Forced Air, Gas
Cooling
- Central Air, Whole House Fan
Appliances
- Included: Dishwasher, Disposal, Range, Refrigerator
Features
- Basement: Partially Finished
- Number of fireplaces: 1
Interior area
- Total structure area: 1,896
- Total interior livable area: 1,896 sqft
- Finished area above ground: 1,610
- Finished area below ground: 286
Property
Parking
- Total spaces: 2
- Parking features: Attached, Concrete, Driveway, Garage Faces Front, Garage, Garage Door Opener
- Attached garage spaces: 2
Features
- Levels: Three Or More,Multi/Split
- Patio & porch: Enclosed, Patio, Porch
- Fencing: Back Yard,Fenced,Privacy,Wood
Lot
- Size: 0.33 Acres
Details
- Parcel number: 09202426
Construction
Type & style
- Home type: SingleFamily
- Architectural style: Split Level
- Property subtype: Single Family Residence
Materials
- Brick, Vinyl Siding
- Foundation: Block
- Roof: Asphalt,Fiberglass
Condition
- Year built: 1951
Utilities & green energy
- Sewer: Public Sewer
- Water: Public
Community & neighborhood
Location
- Region: North Canton
- Subdivision: Maplecrest Allotment
Price history
| Date | Event | Price |
|---|---|---|
| 11/8/2024 | Sold | $230,000+4.6%$121/sqft |
Source: | ||
| 9/18/2024 | Pending sale | $219,900$116/sqft |
Source: | ||
| 9/12/2024 | Listed for sale | $219,900+64.2%$116/sqft |
Source: | ||
| 10/25/2018 | Sold | $133,900-0.7%$71/sqft |
Source: | ||
| 8/31/2018 | Listed for sale | $134,900$71/sqft |
Source: Keller Williams Realty Legacy Group #4032979 | ||
Public tax history
| Year | Property taxes | Tax assessment |
|---|---|---|
| 2024 | $2,944 +4.7% | $67,840 +29% |
| 2023 | $2,812 +4% | $52,570 |
| 2022 | $2,703 +3.7% | $52,570 |
Find assessor info on the county website
Neighborhood: 44720
Nearby schools
GreatSchools rating
- 8/10Orchard Hill Intermediate SchoolGrades: 3-5Distance: 0.4 mi
- 6/10North Canton Middle SchoolGrades: 6-8Distance: 0.8 mi
- 8/10North Canton Hoover High SchoolGrades: 9-12Distance: 1.5 mi
Schools provided by the listing agent
- District: North Canton CSD - 7611
Source: MLS Now. This data may not be complete. We recommend contacting the local school district to confirm school assignments for this home.
Get a cash offer in 3 minutes
Find out how much your home could sell for in as little as 3 minutes with a no-obligation cash offer.
Estimated market value
$238,600
Get a cash offer in 3 minutes
Find out how much your home could sell for in as little as 3 minutes with a no-obligation cash offer.
Estimated market value
$238,600

