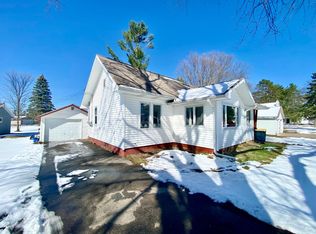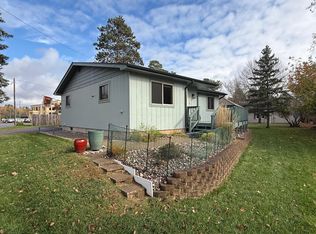Looking to live in town and would LOVE move-in ready? Walk through the door and your blood pressure drops; you know you're HOME! This house has been lovingly cared for and the main floor was recently updated. A summer paint project updated the exterior to match the fabulous interior! The living area is VERY spacious, with plenty of room for family and/or entertaining. The laundry area off the kitchen keeps that chore on the first floor! In summer, let the fun spill out on to the fabulous deck overlooking a generous sized city lot with some beautiful, mature trees. Need more room? The full basement has plenty of partially finished spaces (and a fully finished, gorgeous 1/2 bath) waiting for you to add your personal touches/finishes. Plenty of room in the 2 car garage and a shed adds even more outdoor storage. In town, convenient to everything, updated, spacious and fabulous; all that's missing is YOU!
This property is off market, which means it's not currently listed for sale or rent on Zillow. This may be different from what's available on other websites or public sources.


