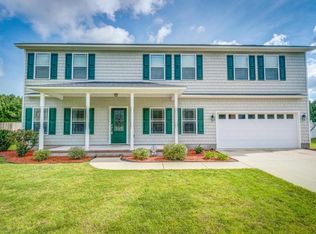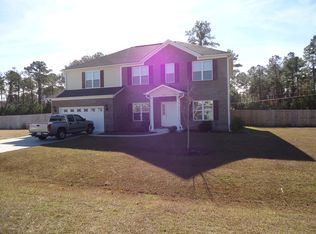Spacious 3 bedroom 2.5 bathroom home with room for everyone. First floor features new luxury vinyl plank flooring (Dec 2018), open concept kitchen & living room, formal dining room & oversized master retreat. Cooks kitchen with island, bar seating, pantry, stainless steel appliances, lots of cabinet storage & counter-space galore! Kitchen flows outdoors onto the patio & the large fenced backyard via brand new french doors (Aug 2019). Love the master suite with walk-in shower, soaker tub, dual vanity & walk-in-closet. Journey upstairs to a separate living zone complete with family room, bonus room, laundry room & 2 bedrooms. Home has 5 walk-in-closets! Choose which room you want to be a bedroom. All possible bedrooms have a walk-in-closet. Home is permitted for three bedrooms. Loads of upgrades: new paint throughout (Aug 2019); new carpet (July 2019) & new Owens Corning architectural roof (June 2019). Energy Star Certified Home! No city taxes with county water.
This property is off market, which means it's not currently listed for sale or rent on Zillow. This may be different from what's available on other websites or public sources.


