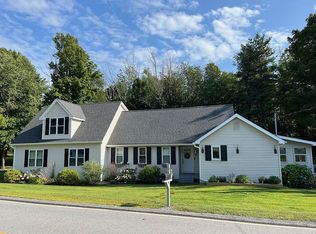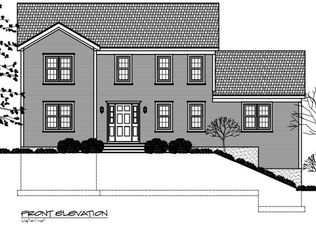Sold for $405,000
$405,000
103 Maple Ave, Rutland, MA 01543
3beds
1,439sqft
Single Family Residence
Built in 1800
0.86 Acres Lot
$440,300 Zestimate®
$281/sqft
$2,930 Estimated rent
Home value
$440,300
$418,000 - $462,000
$2,930/mo
Zestimate® history
Loading...
Owner options
Explore your selling options
What's special
This charming Cape has everything you could want poised on just under one acre! Walk to Rutland town center and less than 3 minutes to the Paxton line! Sellers have loved this home and it shows! Sunny & bright first floor is perfect for entertaining! Enjoy watching the game in the familyroom with vaulted ceilings, pellet stove & dining area. Renovated kitchen has granite countertops,maple cabinetry and is open to both the familyroom & livingroom! 1st floor laundry & 1/2 bath! Recently added mud room addition is perfect for all the shoes & coats and has a slider leading to the expansive back yard! There is a formal livingroom that could be converted to a 1st floor bedroom if needed. Three bedrooms on the 2nd level including a main bedroom with a huge dressing room/walk in closet! You will love it! The outside space is level,cleared & fenced in for privacy! Rocking chair farmers porch is perfect for relaxing! A one car,detached garage has a new roof & garage door Central air! Don't wait
Zillow last checked: 8 hours ago
Listing updated: January 24, 2024 at 05:00am
Listed by:
Donna Flannery 508-885-6665,
ERA Key Realty Services- Spenc 508-885-6336
Bought with:
James V. Brown
Brown & Brown Real Estate
Source: MLS PIN,MLS#: 73186414
Facts & features
Interior
Bedrooms & bathrooms
- Bedrooms: 3
- Bathrooms: 2
- Full bathrooms: 1
- 1/2 bathrooms: 1
Primary bedroom
- Features: Walk-In Closet(s), Flooring - Hardwood, Dressing Room
- Level: Second
- Area: 120
- Dimensions: 10 x 12
Bedroom 2
- Features: Flooring - Hardwood
- Level: Second
- Area: 77
- Dimensions: 7 x 11
Bedroom 3
- Features: Flooring - Wood
- Level: Second
- Area: 224
- Dimensions: 16 x 14
Bathroom 1
- Level: Second
- Area: 54
- Dimensions: 6 x 9
Dining room
- Features: Flooring - Hardwood, Open Floorplan, Recessed Lighting
- Level: First
- Area: 81
- Dimensions: 9 x 9
Family room
- Features: Wood / Coal / Pellet Stove, Vaulted Ceiling(s), Flooring - Laminate, Exterior Access, Open Floorplan, Recessed Lighting
- Level: First
- Area: 252
- Dimensions: 18 x 14
Kitchen
- Features: Flooring - Hardwood, Countertops - Stone/Granite/Solid, Exterior Access, Open Floorplan
- Level: First
- Area: 150
- Dimensions: 10 x 15
Living room
- Features: Flooring - Hardwood, Exterior Access
- Level: First
- Area: 182
- Dimensions: 13 x 14
Heating
- Gravity, Oil
Cooling
- Central Air
Appliances
- Included: Water Heater, Range, Dishwasher, Refrigerator, Washer, Dryer
- Laundry: Bathroom - Half, First Floor, Electric Dryer Hookup, Washer Hookup
Features
- Slider, Mud Room
- Flooring: Tile, Laminate, Hardwood, Flooring - Stone/Ceramic Tile
- Basement: Full,Interior Entry,Bulkhead
- Has fireplace: No
Interior area
- Total structure area: 1,439
- Total interior livable area: 1,439 sqft
Property
Parking
- Total spaces: 5
- Parking features: Detached, Paved Drive, Off Street
- Garage spaces: 1
- Uncovered spaces: 4
Features
- Patio & porch: Deck - Exterior, Porch, Deck
- Exterior features: Porch, Deck, Storage, Fenced Yard
- Fencing: Fenced/Enclosed,Fenced
Lot
- Size: 0.86 Acres
- Features: Corner Lot, Cleared
Details
- Foundation area: 504
- Parcel number: M:40 B:B L:1,3740284
- Zoning: Res
Construction
Type & style
- Home type: SingleFamily
- Architectural style: Cape
- Property subtype: Single Family Residence
Materials
- Frame
- Foundation: Stone
- Roof: Shingle
Condition
- Year built: 1800
Utilities & green energy
- Electric: Circuit Breakers
- Sewer: Public Sewer
- Water: Public
- Utilities for property: for Electric Range, for Electric Oven, for Electric Dryer, Washer Hookup
Community & neighborhood
Community
- Community features: Shopping, Park, Walk/Jog Trails, Highway Access, House of Worship, Public School
Location
- Region: Rutland
Other
Other facts
- Road surface type: Paved
Price history
| Date | Event | Price |
|---|---|---|
| 1/23/2024 | Sold | $405,000-1.2%$281/sqft |
Source: MLS PIN #73186414 Report a problem | ||
| 12/13/2023 | Contingent | $409,900$285/sqft |
Source: MLS PIN #73186414 Report a problem | ||
| 12/10/2023 | Listed for sale | $409,900+94.3%$285/sqft |
Source: MLS PIN #73186414 Report a problem | ||
| 4/24/2015 | Sold | $211,000-10.4%$147/sqft |
Source: Public Record Report a problem | ||
| 9/30/2003 | Sold | $235,500+97.1%$164/sqft |
Source: Public Record Report a problem | ||
Public tax history
| Year | Property taxes | Tax assessment |
|---|---|---|
| 2025 | $5,131 +25.1% | $360,300 +30.2% |
| 2024 | $4,103 +10% | $276,700 +1.8% |
| 2023 | $3,730 -10.9% | $271,900 +2.6% |
Find assessor info on the county website
Neighborhood: 01543
Nearby schools
GreatSchools rating
- NANaquag Elementary SchoolGrades: K-2Distance: 0.8 mi
- 6/10Central Tree Middle SchoolGrades: 6-8Distance: 0.8 mi
- 7/10Wachusett Regional High SchoolGrades: 9-12Distance: 3.8 mi
Get a cash offer in 3 minutes
Find out how much your home could sell for in as little as 3 minutes with a no-obligation cash offer.
Estimated market value$440,300
Get a cash offer in 3 minutes
Find out how much your home could sell for in as little as 3 minutes with a no-obligation cash offer.
Estimated market value
$440,300

