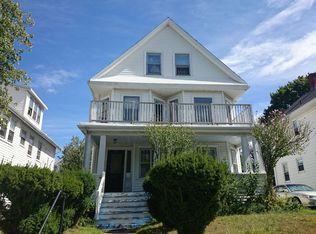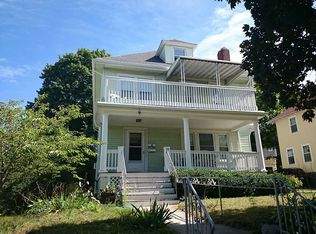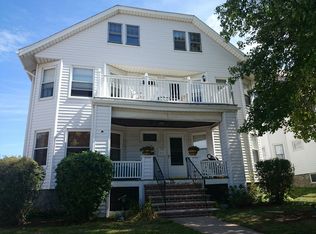Sold for $790,000 on 12/05/24
$790,000
103 Manthorne Rd, West Roxbury, MA 02132
4beds
1,706sqft
Single Family Residence
Built in 1913
5,500 Square Feet Lot
$800,500 Zestimate®
$463/sqft
$3,949 Estimated rent
Home value
$800,500
$728,000 - $881,000
$3,949/mo
Zestimate® history
Loading...
Owner options
Explore your selling options
What's special
Welcome to this charming 4-bedroom, 1-bathroom home in a desirable Boston neighborhood that offers both city convenience and a cozy neighborhood feel. Elegance abounds with high ceilings and beautiful wood trim throughout the home. This home boasts a walk-up attic with potential for additional living space, perfect for customization to suit your needs. The location offers proximity to local schools, parks, shopping, and public transportation, giving you the best of both worlds, a suburban experience in an urban community. Recently updated with a new roof and refinished hardwood floors, this property combines modern amenities with classic charm. Enjoy the convenience of city access while coming home to a peaceful neighborhood setting. Don't miss out on the opportunity to make this house your home!
Zillow last checked: 8 hours ago
Listing updated: December 05, 2024 at 09:43am
Listed by:
Nicole Vermillion 857-939-9055,
Lamacchia Realty, Inc. 781-917-0491
Bought with:
Brigid Murphy
Access
Source: MLS PIN,MLS#: 73308243
Facts & features
Interior
Bedrooms & bathrooms
- Bedrooms: 4
- Bathrooms: 1
- Full bathrooms: 1
Primary bedroom
- Features: Flooring - Hardwood
- Level: Second
- Area: 196
- Dimensions: 14 x 14
Bedroom 2
- Features: Flooring - Hardwood
- Level: Second
- Area: 168
- Dimensions: 12 x 14
Bedroom 3
- Features: Flooring - Hardwood
- Level: Second
- Area: 135
- Dimensions: 15 x 9
Bedroom 4
- Features: Flooring - Hardwood
- Level: Second
- Area: 135
- Dimensions: 15 x 9
Primary bathroom
- Features: No
Bathroom 1
- Features: Bathroom - Full, Bathroom - With Tub, Flooring - Hardwood
- Level: Second
- Area: 56
- Dimensions: 8 x 7
Dining room
- Features: Closet/Cabinets - Custom Built, Flooring - Hardwood
- Level: Main,First
- Area: 196
- Dimensions: 14 x 14
Kitchen
- Features: Flooring - Hardwood, Dining Area, Pantry
- Level: Main,First
- Area: 247
- Dimensions: 13 x 19
Living room
- Features: Flooring - Hardwood
- Level: Main,First
- Area: 196
- Dimensions: 14 x 14
Heating
- Baseboard, Natural Gas
Cooling
- Window Unit(s)
Appliances
- Laundry: Gas Dryer Hookup, Washer Hookup, In Basement
Features
- Walk-up Attic
- Flooring: Hardwood
- Basement: Full,Walk-Out Access,Interior Entry,Concrete,Unfinished
- Has fireplace: No
Interior area
- Total structure area: 1,706
- Total interior livable area: 1,706 sqft
Property
Parking
- Total spaces: 5
- Parking features: Detached, Storage, Paved Drive, Off Street, Paved
- Garage spaces: 1
- Uncovered spaces: 4
Features
- Patio & porch: Porch, Porch - Enclosed
- Exterior features: Porch, Porch - Enclosed
Lot
- Size: 5,500 sqft
- Features: Cleared, Level
Details
- Parcel number: W:20 P:06101 S:000,1429202
- Zoning: R1
Construction
Type & style
- Home type: SingleFamily
- Architectural style: Colonial
- Property subtype: Single Family Residence
Materials
- Foundation: Concrete Perimeter, Block
- Roof: Shingle
Condition
- Year built: 1913
Utilities & green energy
- Sewer: Public Sewer
- Water: Public
- Utilities for property: for Gas Range, for Gas Dryer, Washer Hookup
Community & neighborhood
Community
- Community features: Public Transportation, Shopping, Park, Medical Facility, Highway Access, House of Worship, Private School, Public School, T-Station
Location
- Region: West Roxbury
Other
Other facts
- Listing terms: Contract
Price history
| Date | Event | Price |
|---|---|---|
| 12/5/2024 | Sold | $790,000-1.1%$463/sqft |
Source: MLS PIN #73308243 Report a problem | ||
| 11/5/2024 | Contingent | $799,000$468/sqft |
Source: MLS PIN #73308243 Report a problem | ||
| 10/31/2024 | Listed for sale | $799,000+100.3%$468/sqft |
Source: MLS PIN #73308243 Report a problem | ||
| 12/14/2001 | Sold | $399,000$234/sqft |
Source: Public Record Report a problem | ||
Public tax history
| Year | Property taxes | Tax assessment |
|---|---|---|
| 2025 | $8,536 +12.2% | $737,100 +5.6% |
| 2024 | $7,608 +7.6% | $698,000 +6% |
| 2023 | $7,069 +8.6% | $658,200 +10% |
Find assessor info on the county website
Neighborhood: West Roxbury
Nearby schools
GreatSchools rating
- 5/10Lyndon K-8 SchoolGrades: PK-8Distance: 0.6 mi
- 7/10Mozart Elementary SchoolGrades: PK-6Distance: 0.9 mi
Schools provided by the listing agent
- Elementary: Bps
- Middle: Bps
- High: Bps
Source: MLS PIN. This data may not be complete. We recommend contacting the local school district to confirm school assignments for this home.
Get a cash offer in 3 minutes
Find out how much your home could sell for in as little as 3 minutes with a no-obligation cash offer.
Estimated market value
$800,500
Get a cash offer in 3 minutes
Find out how much your home could sell for in as little as 3 minutes with a no-obligation cash offer.
Estimated market value
$800,500


