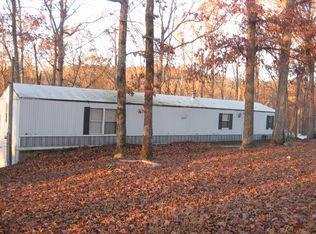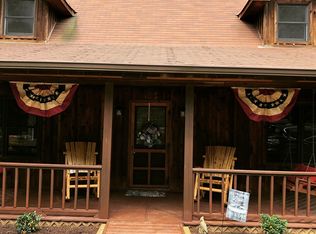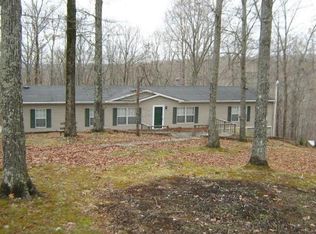Nestled in a quiet cul de sac is your own little lake getaway. Have you been wanting to find a home near KY lake where you can have a private boat ramp? Here's the place you've been looking for. Open floor plan in main living, quaint front porch for your rocking chairs and only a few minutes walk to the lake front. Perfect for those fishing and boating trips during the summer!
This property is off market, which means it's not currently listed for sale or rent on Zillow. This may be different from what's available on other websites or public sources.


