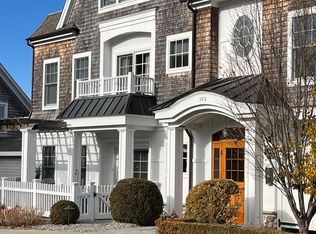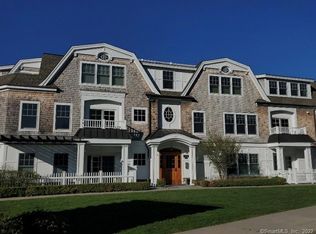Sold for $679,500 on 01/08/25
$679,500
103 Main Street #1202, Stonington, CT 06378
2beds
1,370sqft
Condominium
Built in 2008
-- sqft lot
$731,700 Zestimate®
$496/sqft
$3,603 Estimated rent
Home value
$731,700
$644,000 - $827,000
$3,603/mo
Zestimate® history
Loading...
Owner options
Explore your selling options
What's special
Light, bright 2-3 bedroom Stonington Village condo in immaculately maintained 18-unit complex. Open floor plan with living, kitchen, and dining area, plus flexible adjoining room (with pocket door, closet and access to terrace) that easily converts to third bedroom. Elevator building, attractive surrounding walkways and landscaped grounds - all a short walk from the boatyard, shops and restaurants of one of New England's most charming seaside towns.
Zillow last checked: 8 hours ago
Listing updated: January 09, 2025 at 04:46am
Listed by:
Laurie Cameron 909-717-0509,
Berkshire Hathaway NE Prop. 860-536-4906
Bought with:
Bridget A. Morrissey, REB.0795247
Bridget Morrissey Realty LLC
Source: Smart MLS,MLS#: 24052239
Facts & features
Interior
Bedrooms & bathrooms
- Bedrooms: 2
- Bathrooms: 2
- Full bathrooms: 2
Primary bedroom
- Features: Full Bath, Walk-In Closet(s), Engineered Wood Floor
- Level: Main
- Area: 196 Square Feet
- Dimensions: 14 x 14
Bedroom
- Features: Walk-In Closet(s), Engineered Wood Floor
- Level: Main
- Area: 149.5 Square Feet
- Dimensions: 11.5 x 13
Bathroom
- Level: Main
Great room
- Features: Dining Area, Fireplace, Patio/Terrace, Sliders, Engineered Wood Floor
- Level: Main
- Area: 312.5 Square Feet
- Dimensions: 12.5 x 25
Kitchen
- Features: Breakfast Bar, Granite Counters
- Level: Main
- Area: 100 Square Feet
- Dimensions: 10 x 10
Other
- Features: Patio/Terrace, Sliders, Engineered Wood Floor
- Level: Main
- Area: 103.95 Square Feet
- Dimensions: 9.9 x 10.5
Heating
- Heat Pump, Propane
Cooling
- Central Air
Appliances
- Included: Gas Range, Microwave, Refrigerator, Dishwasher, Washer, Dryer, Water Heater
- Laundry: Main Level
Features
- Elevator, Open Floorplan
- Basement: None
- Attic: None
- Number of fireplaces: 1
- Common walls with other units/homes: End Unit
Interior area
- Total structure area: 1,370
- Total interior livable area: 1,370 sqft
- Finished area above ground: 1,370
- Finished area below ground: 0
Property
Parking
- Total spaces: 1
- Parking features: Carport, Off Street, Assigned, Driveway
- Garage spaces: 1
- Has carport: Yes
- Has uncovered spaces: Yes
Accessibility
- Accessibility features: Accessible Hallway(s)
Features
- Stories: 3
- Exterior features: Balcony, Sidewalk
- Waterfront features: Walk to Water
Lot
- Features: Level, In Flood Zone
Details
- Additional structures: Gazebo
- Parcel number: 2593049
- Zoning: PMFH
Construction
Type & style
- Home type: Condo
- Property subtype: Condominium
- Attached to another structure: Yes
Materials
- Shake Siding
Condition
- New construction: No
- Year built: 2008
Utilities & green energy
- Sewer: Public Sewer
- Water: Public
- Utilities for property: Cable Available
Community & neighborhood
Community
- Community features: Library, Paddle Tennis, Park, Playground, Private School(s), Tennis Court(s)
Location
- Region: Stonington
- Subdivision: Stonington Village
HOA & financial
HOA
- Has HOA: Yes
- HOA fee: $814 monthly
- Amenities included: Elevator(s), Guest Parking, Management
- Services included: Maintenance Grounds, Trash, Snow Removal, Flood Insurance
Price history
| Date | Event | Price |
|---|---|---|
| 1/8/2025 | Sold | $679,500$496/sqft |
Source: | ||
| 11/12/2024 | Contingent | $679,500$496/sqft |
Source: | ||
| 11/3/2024 | Listed for sale | $679,500+58.4%$496/sqft |
Source: | ||
| 8/28/2009 | Sold | $429,000$313/sqft |
Source: Public Record | ||
Public tax history
| Year | Property taxes | Tax assessment |
|---|---|---|
| 2025 | $8,046 +4.3% | $395,500 |
| 2024 | $7,712 -0.8% | $395,500 |
| 2023 | $7,772 +14.3% | $395,500 +55% |
Find assessor info on the county website
Neighborhood: 06378
Nearby schools
GreatSchools rating
- 9/10Deans Mill SchoolGrades: PK-5Distance: 1.9 mi
- 6/10Stonington Middle SchoolGrades: 6-8Distance: 2.5 mi
- 7/10Stonington High SchoolGrades: 9-12Distance: 3 mi
Schools provided by the listing agent
- Elementary: Deans Mill
- High: Stonington
Source: Smart MLS. This data may not be complete. We recommend contacting the local school district to confirm school assignments for this home.

Get pre-qualified for a loan
At Zillow Home Loans, we can pre-qualify you in as little as 5 minutes with no impact to your credit score.An equal housing lender. NMLS #10287.
Sell for more on Zillow
Get a free Zillow Showcase℠ listing and you could sell for .
$731,700
2% more+ $14,634
With Zillow Showcase(estimated)
$746,334
