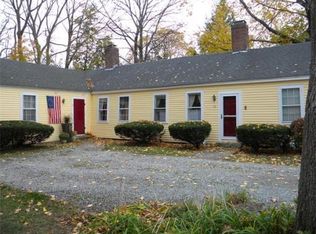Step into the historic 1850 George Wheatley House, the left side townhouse of a spacious and well maintained duplex in Groton Center. Classic details, wide pine floors, high ceilings and detailed moldings. Start with a mudroom to house all those shoes and briefcases. Many recent updates to include a kitchen just renovated with new stainless appliances, Bosch cooktop, LG frig and dishwasher, and Frigidaire oven and broiler. Laminate flooring, moveable island and a hightop table to remain. Next level up living room and study to the back with a bedroom to the front or family room possible too, both rooms at street level. Next level going up 2 bedrooms and a full bath. Most rooms with a fresh coat of paint. On the fourth floor beyond the triangular windows are 2 attics rooms great for 2 more bedrooms or attic storage. Outside a long lawn to enjoy the outdoors, or stroll to the library just next door. Head up the street to the bakery, bagel shop or bank, school and churches.
This property is off market, which means it's not currently listed for sale or rent on Zillow. This may be different from what's available on other websites or public sources.
