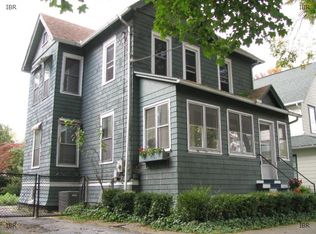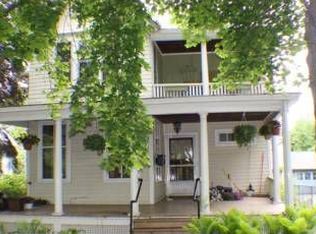Closed
$369,000
103 Madison St, Ithaca, NY 14850
3beds
1,344sqft
Single Family Residence
Built in 1890
2,042.96 Square Feet Lot
$376,300 Zestimate®
$275/sqft
$1,976 Estimated rent
Home value
$376,300
$312,000 - $455,000
$1,976/mo
Zestimate® history
Loading...
Owner options
Explore your selling options
What's special
A delightful downtown Victorian offering a blend of historic charm, modern updates, and an unbeatable location. Three bedrooms, one bath, located on a peaceful residential block steps to Fall Creek and just blocks from the Farmers Market, Cornell, restaurants, coffee shops, and the Ithaca waterfront. With classic flow, this home is so charming with its original chestnut wall panels, butler's pantry, and hardwood floors, complemented by a solid chestnut staircase and formal entryway. Original doors and historic details throughout add to the feeling that you are stepping back in time. The wraparound porch with original decorative railings invites good times, perfect for PorchFest and being a part of the community. Recent improvements include a younger roof, a gutted and rebuilt flooring system in the kitchen storage room, and the removal of any knob and tube electrical. Snug Planet's work in the basement includes an on-demand water heater and new insulation, while the recaptured side yard was created by digging up the old garage foundation and leveling the yard to create an oasis. Well-maintained and full of character, this gem is memorable.
Zillow last checked: 8 hours ago
Listing updated: May 15, 2025 at 12:10pm
Listed by:
Hilda Moleski 607-220-3369,
Warren Real Estate of Ithaca Inc. (Downtown)
Bought with:
Jill Rosentel, 10301201202
Warren Real Estate of Ithaca Inc. (Downtown)
Source: NYSAMLSs,MLS#: R1588475 Originating MLS: Ithaca Board of Realtors
Originating MLS: Ithaca Board of Realtors
Facts & features
Interior
Bedrooms & bathrooms
- Bedrooms: 3
- Bathrooms: 1
- Full bathrooms: 1
Bedroom 1
- Level: Second
- Dimensions: 12.00 x 13.00
Bedroom 1
- Level: Second
- Dimensions: 12.00 x 13.00
Bedroom 2
- Level: Second
- Dimensions: 10.00 x 13.00
Bedroom 2
- Level: Second
- Dimensions: 10.00 x 13.00
Den
- Level: Second
- Dimensions: 10.00 x 14.00
Den
- Level: Second
- Dimensions: 10.00 x 14.00
Dining room
- Level: First
- Dimensions: 17.00 x 13.00
Dining room
- Level: First
- Dimensions: 17.00 x 13.00
Kitchen
- Level: First
- Dimensions: 12.00 x 13.00
Kitchen
- Level: First
- Dimensions: 12.00 x 13.00
Living room
- Level: First
- Dimensions: 11.00 x 14.00
Living room
- Level: First
- Dimensions: 11.00 x 14.00
Other
- Level: First
- Dimensions: 10.00 x 5.00
Other
- Level: First
- Dimensions: 10.00 x 5.00
Heating
- Gas, Forced Air
Appliances
- Included: Dryer, Free-Standing Range, Gas Oven, Gas Range, Gas Water Heater, Oven, Refrigerator, Washer
- Laundry: In Basement
Features
- Separate/Formal Dining Room, Entrance Foyer, Eat-in Kitchen, Living/Dining Room
- Flooring: Hardwood, Varies
- Basement: Crawl Space,Exterior Entry,Full,Walk-Up Access
- Has fireplace: No
Interior area
- Total structure area: 1,344
- Total interior livable area: 1,344 sqft
Property
Parking
- Parking features: No Garage
Features
- Levels: Two
- Stories: 2
- Patio & porch: Open, Porch
- Exterior features: Fence, Gravel Driveway, Private Yard, See Remarks
- Fencing: Partial
Lot
- Size: 2,042 sqft
- Dimensions: 51 x 40
- Features: Rectangular, Rectangular Lot, Residential Lot
Details
- Parcel number: 34.93
- Special conditions: Standard
Construction
Type & style
- Home type: SingleFamily
- Architectural style: Victorian
- Property subtype: Single Family Residence
Materials
- Blown-In Insulation, Frame, Spray Foam Insulation, Wood Siding
- Foundation: Poured, Stone
- Roof: Asphalt
Condition
- Resale
- Year built: 1890
Utilities & green energy
- Sewer: Connected
- Water: Connected, Public
- Utilities for property: High Speed Internet Available, Sewer Connected, Water Connected
Community & neighborhood
Location
- Region: Ithaca
Other
Other facts
- Listing terms: Cash,Conventional
Price history
| Date | Event | Price |
|---|---|---|
| 5/9/2025 | Sold | $369,000$275/sqft |
Source: | ||
| 3/5/2025 | Contingent | $369,000$275/sqft |
Source: | ||
| 2/27/2025 | Listed for sale | $369,000+67.7%$275/sqft |
Source: | ||
| 6/15/2015 | Sold | $220,000-2.2%$164/sqft |
Source: | ||
| 6/8/2015 | Listed for sale | $225,000$167/sqft |
Source: RE/MAX In Motion #301664 | ||
Public tax history
| Year | Property taxes | Tax assessment |
|---|---|---|
| 2024 | -- | $365,000 +20.5% |
| 2023 | -- | $303,000 +10.2% |
| 2022 | -- | $275,000 +14.6% |
Find assessor info on the county website
Neighborhood: 14850
Nearby schools
GreatSchools rating
- 4/10Beverly J Martin Elementary SchoolGrades: PK-5Distance: 0.3 mi
- 6/10Boynton Middle SchoolGrades: 6-8Distance: 1 mi
- 9/10Ithaca Senior High SchoolGrades: 9-12Distance: 0.7 mi
Schools provided by the listing agent
- Elementary: Beverly J Martin Elementary
- High: Ithaca Senior High
- District: Ithaca
Source: NYSAMLSs. This data may not be complete. We recommend contacting the local school district to confirm school assignments for this home.

