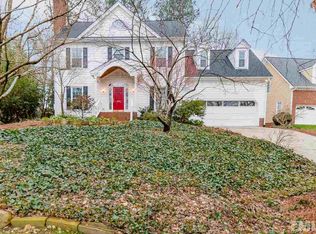Sold for $565,000 on 02/09/23
$565,000
103 Lyncroft Ln, Cary, NC 27519
4beds
2,648sqft
Single Family Residence, Residential
Built in 1994
0.33 Acres Lot
$689,300 Zestimate®
$213/sqft
$2,846 Estimated rent
Home value
$689,300
$655,000 - $731,000
$2,846/mo
Zestimate® history
Loading...
Owner options
Explore your selling options
What's special
Welcome to this gorgeous Cape Cod home, a former Parade of Homes model, situated on a private 1/3 of an acre lot in a desirable and quaint West Cary neighborhood! Cozy yet spacious, this home boasts an incredibly functional floorplan. The 1st floor owner’s suite has a large bathroom and walk-in closet. Custom trim on the 1st floor includes crown molding, chair rail and shadow box wainscoting. The kitchen has white 42 inch cabinets, granite countertops and an island. The breakfast nook has a bay window w/ a great view of the backyard. The formal dining room & living room have tray ceilings. There's a gas log fireplace in the living room. The freshly painted walls are complimented beautifully by the stunning solid oak hardwood floors & there's new carpet throughout. Three large secondary bedrooms and a massive 35 foot long bonus room are on the 2nd floor – tons of potential! Large backyard with mature trees, private with an oversized concrete patio – low maintenance and perfect for entertaining! Wonderful location, phenomenal schools, easy commute to RTP, RDU Airport & other areas of the Triangle – minutes from 540.
Zillow last checked: 8 hours ago
Listing updated: October 27, 2025 at 05:12pm
Listed by:
Taurean Peaks 919-791-7446,
Fathom Realty NC, LLC
Bought with:
Jessica Xia, 310894
Compass -- Cary
Source: Doorify MLS,MLS#: 2483983
Facts & features
Interior
Bedrooms & bathrooms
- Bedrooms: 4
- Bathrooms: 3
- Full bathrooms: 2
- 1/2 bathrooms: 1
Heating
- Forced Air, Natural Gas
Cooling
- Central Air
Appliances
- Included: Cooktop, Dishwasher, Electric Range, Gas Water Heater, Microwave, Plumbed For Ice Maker
- Laundry: Upper Level
Features
- Ceiling Fan(s), Double Vanity, Entrance Foyer, Granite Counters, High Ceilings, High Speed Internet, Separate Shower, Smooth Ceilings, Tile Counters, Tray Ceiling(s), Walk-In Closet(s), Whirlpool Tub
- Flooring: Carpet, Combination, Tile, Wood
- Basement: Crawl Space
- Number of fireplaces: 1
- Fireplace features: Family Room, Gas, Gas Log
Interior area
- Total structure area: 2,648
- Total interior livable area: 2,648 sqft
- Finished area above ground: 2,648
- Finished area below ground: 0
Property
Parking
- Total spaces: 2
- Parking features: Concrete, Driveway, Garage, Garage Door Opener, Garage Faces Front
- Garage spaces: 2
Features
- Levels: Two
- Stories: 2
- Patio & porch: Patio, Porch
- Exterior features: Fenced Yard
- Has view: Yes
Lot
- Size: 0.33 Acres
Details
- Parcel number: 0734715607
Construction
Type & style
- Home type: SingleFamily
- Architectural style: Traditional
- Property subtype: Single Family Residence, Residential
Materials
- Fiber Cement
Condition
- New construction: No
- Year built: 1994
Utilities & green energy
- Sewer: Public Sewer
- Water: Public
- Utilities for property: Cable Available
Community & neighborhood
Location
- Region: Cary
- Subdivision: Landsdowne
HOA & financial
HOA
- Has HOA: Yes
- HOA fee: $280 annually
Price history
| Date | Event | Price |
|---|---|---|
| 2/9/2023 | Sold | $565,000-3.4%$213/sqft |
Source: | ||
| 1/6/2023 | Contingent | $585,000$221/sqft |
Source: | ||
| 12/6/2022 | Price change | $585,000-2.5%$221/sqft |
Source: | ||
| 11/17/2022 | Listed for sale | $599,900$227/sqft |
Source: | ||
Public tax history
| Year | Property taxes | Tax assessment |
|---|---|---|
| 2025 | $5,245 +2.2% | $609,565 |
| 2024 | $5,131 +30.8% | $609,565 +56.5% |
| 2023 | $3,922 +3.9% | $389,436 |
Find assessor info on the county website
Neighborhood: 27519
Nearby schools
GreatSchools rating
- 7/10Highcroft ElementaryGrades: PK-5Distance: 1.1 mi
- 10/10Mills Park Middle SchoolGrades: 6-8Distance: 2.1 mi
- 10/10Green Level High SchoolGrades: 9-12Distance: 1.8 mi
Schools provided by the listing agent
- Elementary: Wake - HighCroft
- Middle: Wake - Mills Park
- High: Wake - Green Level
Source: Doorify MLS. This data may not be complete. We recommend contacting the local school district to confirm school assignments for this home.
Get a cash offer in 3 minutes
Find out how much your home could sell for in as little as 3 minutes with a no-obligation cash offer.
Estimated market value
$689,300
Get a cash offer in 3 minutes
Find out how much your home could sell for in as little as 3 minutes with a no-obligation cash offer.
Estimated market value
$689,300
