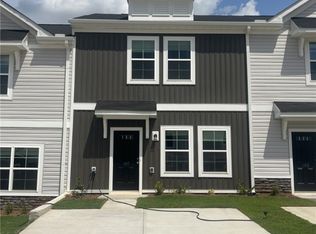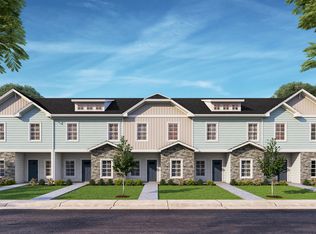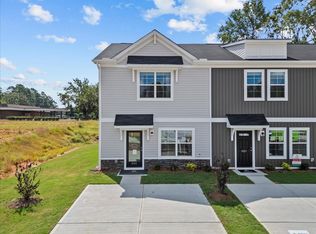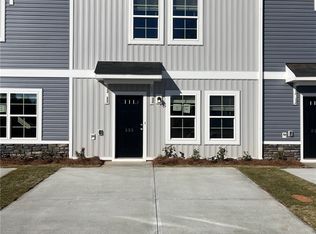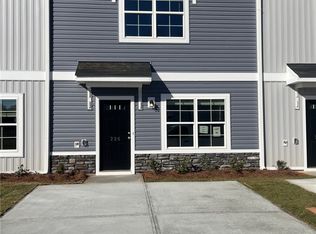Discover Clarke Townes, a charming townhome community in a quiet Anderson neighborhood. Designed for those seeking simplicity and style, this energy-efficient home offers low-maintenance living with a private back patio and HOA lawn and exterior care.
Spend your weekends relaxing or exploring local favorites like Lake Hartwell, downtown Anderson, or Clemson football games nearby. With convenient access to Anderson University and Greenville, Clarke Townes provides the perfect setting to unwind and connect.
Pending
$183,240
103 Lowland Dr, Anderson, SC 29621
3beds
1,305sqft
Est.:
Townhouse
Built in 2025
1,742.4 Square Feet Lot
$182,200 Zestimate®
$140/sqft
$-- HOA
What's special
- 149 days |
- 168 |
- 5 |
Zillow last checked: 8 hours ago
Listing updated: February 10, 2026 at 05:05pm
Listed by:
Cade Gentry 864-992-8513,
McGuinn Homes
Source: WUMLS,MLS#: 20293259 Originating MLS: Western Upstate Association of Realtors
Originating MLS: Western Upstate Association of Realtors
Facts & features
Interior
Bedrooms & bathrooms
- Bedrooms: 3
- Bathrooms: 3
- Full bathrooms: 2
- 1/2 bathrooms: 1
Heating
- Natural Gas
Cooling
- Central Air, Electric
Appliances
- Included: Dishwasher, Electric Oven, Electric Range, Disposal, Gas Water Heater, Microwave, Smooth Cooktop, Tankless Water Heater
Features
- Dual Sinks, Granite Counters, Bath in Primary Bedroom, Smooth Ceilings, Shower Only, Upper Level Primary, Walk-In Closet(s), Walk-In Shower, Window Treatments
- Windows: Blinds
- Basement: None
Interior area
- Total structure area: 1,305
- Total interior livable area: 1,305 sqft
Property
Parking
- Parking features: None
Accessibility
- Accessibility features: Low Threshold Shower
Features
- Levels: Two
- Stories: 2
Lot
- Size: 1,742.4 Square Feet
- Features: City Lot, Subdivision
Details
- Parcel number: 1501301001
Construction
Type & style
- Home type: Townhouse
- Architectural style: None
- Property subtype: Townhouse
Materials
- Vinyl Siding
- Foundation: Slab
Condition
- New Construction,Never Occupied
- New construction: Yes
- Year built: 2025
Details
- Builder name: Mcguinn Homes
Utilities & green energy
- Sewer: Public Sewer
- Water: Public
Community & HOA
Community
- Security: Smoke Detector(s)
- Subdivision: Clarke Townes
HOA
- Has HOA: Yes
- Services included: Maintenance Grounds, Maintenance Structure, Pest Control, Trash
Location
- Region: Anderson
Financial & listing details
- Price per square foot: $140/sqft
- Date on market: 10/2/2025
- Cumulative days on market: 358 days
- Listing agreement: Exclusive Right To Sell
Estimated market value
$182,200
$173,000 - $191,000
$1,770/mo
Price history
Price history
| Date | Event | Price |
|---|---|---|
| 2/11/2026 | Pending sale | $183,240$140/sqft |
Source: | ||
| 11/14/2025 | Price change | $183,240+0.5%$140/sqft |
Source: | ||
| 10/23/2025 | Price change | $182,240+2.2%$140/sqft |
Source: | ||
| 10/2/2025 | Listed for sale | $178,290-6.2%$137/sqft |
Source: | ||
| 7/19/2025 | Listing removed | $189,990$146/sqft |
Source: | ||
| 7/10/2025 | Price change | $189,990-2.6%$146/sqft |
Source: | ||
| 7/1/2025 | Price change | $194,990-2.5%$149/sqft |
Source: | ||
| 6/7/2025 | Listed for sale | $199,990$153/sqft |
Source: | ||
Public tax history
Public tax history
Tax history is unavailable.BuyAbility℠ payment
Est. payment
$1,026/mo
Principal & interest
$945
Property taxes
$81
Climate risks
Neighborhood: 29621
Nearby schools
GreatSchools rating
- 2/10Nevitt Forest Community School Of InnovationGrades: PK-5Distance: 0.7 mi
- 5/10Glenview MiddleGrades: 6-8Distance: 3.6 mi
- 8/10T. L. Hanna High SchoolGrades: 9-12Distance: 5.3 mi
Schools provided by the listing agent
- Elementary: Nevittforest El
- Middle: Glenview Middle
- High: Tl Hanna High
Source: WUMLS. This data may not be complete. We recommend contacting the local school district to confirm school assignments for this home.
