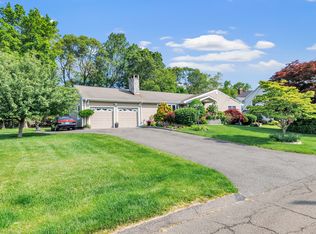Meticulously maintained custom built 10 room Victorian Cape sitting on manicured park like grounds. Enter the foyer through double stain glass doors which leads to the spacious living room and dining room separated by beautiful leaded glass pocket doors. Both rooms have hard wood floors and oversized windows allowing plenty of natural light.Off the dining room is a bright open kitchen, breakfast, and sitting room. Kitchen boast abundant cabinetry and storage, beautifully tiled backsplash and island making it a cooks dream. Family room with floor to ceiling stone fireplace and built ins with French doors leading to large covered back porch. First floor also includes a separate laundry room, full bath, and bedroom with walk in closet. Move up the open stair case to the second floor which boast two master suites. One with whirlpool tub ,separate shower and custom tile work. Second suite with large sitting area. Both include custom walk in closets. Third bedroom with walk in closets and additional storage. Office/craft room with custom cabinetry and shelving , sink, walk in closet and large built in desk space. Additional large room with open balcony to sitting room that can be used as library/entertainment area. House has more space that you can image, including walk up attic, partially finished basement with numerous closets. Other amenities include central vac, ceiling fans, irrigation system, custom shed, patio, covered front and back porch.Agent related to seller. Close to Merritt Parkway and RTE 25. Close to shopping area, parks, golf course, restaurants ,hiking trails . Fire Tax $377.50.
This property is off market, which means it's not currently listed for sale or rent on Zillow. This may be different from what's available on other websites or public sources.

