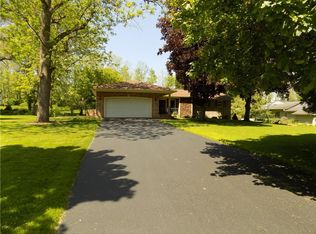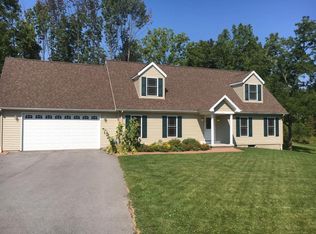Closed
$280,000
103 Loud Rd, Fairport, NY 14450
1beds
1,340sqft
Farm, Single Family Residence
Built in 1870
0.69 Acres Lot
$273,000 Zestimate®
$209/sqft
$1,743 Estimated rent
Home value
$273,000
$238,000 - $308,000
$1,743/mo
Zestimate® history
Loading...
Owner options
Explore your selling options
What's special
Enchanting farmhouse, a testament to timeless charm & enduring character. Lovingly maintained by the same owner for half a century, this home radiates warmth & authenticity at every turn. Admire the beautiful original wood floors that grace the interior, adding a touch of rustic elegance. Upstairs is a bedroom, full bath & a sitting area that would make a perfect office or dressing room. The eat-in kitchen has updated cabinets & space to gather with loved ones. The family room, added in 1980, seamlessly complements the farmhouse style & features a wood stove for cozy warmth. The family, living & dining rooms offer flexible space – could be a 2nd & 3rd bedroom! The living room features a gas stove. The 1st floor includes a half bath. The welcoming front porch has removable windows! The barn, built in 1987, presents endless possibilities as a garage, workshop, storage area or creative sanctuary for hobbies. Green thumb? You'll adore the fenced in garden! Lovely patio for relaxing or entertaining. You'll find a concrete floating slab & block walls in the basement. FAIRPORT ELECTRIC. Tear off Roof 2023, Septic Report from 2023. Delayed Negotiation: May 8 at 3:00pm
Zillow last checked: 8 hours ago
Listing updated: June 25, 2024 at 05:12am
Listed by:
Pamela W Ernst 585-729-4832,
Howard Hanna
Bought with:
Shannon M. Fitzpatrick, 10401271025
RE/MAX Plus
Source: NYSAMLSs,MLS#: R1532247 Originating MLS: Rochester
Originating MLS: Rochester
Facts & features
Interior
Bedrooms & bathrooms
- Bedrooms: 1
- Bathrooms: 2
- Full bathrooms: 1
- 1/2 bathrooms: 1
- Main level bathrooms: 1
Heating
- Ductless, Gas, Baseboard, Electric, Hot Water, Stove
Cooling
- Ductless
Appliances
- Included: Dryer, Dishwasher, Electric Water Heater, Gas Oven, Gas Range, Refrigerator, Washer
- Laundry: In Basement
Features
- Separate/Formal Dining Room, Eat-in Kitchen, Separate/Formal Living Room, Country Kitchen, Sliding Glass Door(s)
- Flooring: Hardwood, Other, See Remarks, Varies
- Doors: Sliding Doors
- Basement: Full,Sump Pump
- Number of fireplaces: 1
Interior area
- Total structure area: 1,340
- Total interior livable area: 1,340 sqft
Property
Parking
- Total spaces: 1.5
- Parking features: Detached, Electricity, Garage, Storage, Workshop in Garage
- Garage spaces: 1.5
Features
- Levels: Two
- Stories: 2
- Patio & porch: Enclosed, Patio, Porch
- Exterior features: Gravel Driveway, Patio
Lot
- Size: 0.69 Acres
- Dimensions: 150 x 200
- Features: Residential Lot
Details
- Additional structures: Barn(s), Outbuilding
- Parcel number: 2644891800200001052000
- Special conditions: Trust
Construction
Type & style
- Home type: SingleFamily
- Architectural style: Farmhouse,Two Story
- Property subtype: Farm, Single Family Residence
Materials
- Vinyl Siding, Copper Plumbing
- Foundation: Block
- Roof: Asphalt
Condition
- Resale
- Year built: 1870
Utilities & green energy
- Electric: Circuit Breakers
- Sewer: Septic Tank
- Water: Connected, Public
- Utilities for property: Cable Available, High Speed Internet Available, Water Connected
Community & neighborhood
Location
- Region: Fairport
Other
Other facts
- Listing terms: Cash,Conventional
Price history
| Date | Event | Price |
|---|---|---|
| 6/24/2024 | Sold | $280,000+47.4%$209/sqft |
Source: | ||
| 5/9/2024 | Pending sale | $189,900$142/sqft |
Source: | ||
| 5/3/2024 | Listed for sale | $189,900$142/sqft |
Source: | ||
Public tax history
| Year | Property taxes | Tax assessment |
|---|---|---|
| 2024 | -- | $120,900 |
| 2023 | -- | $120,900 |
| 2022 | -- | $120,900 |
Find assessor info on the county website
Neighborhood: 14450
Nearby schools
GreatSchools rating
- 7/10Brooks Hill SchoolGrades: K-5Distance: 2.8 mi
- 7/10Martha Brown Middle SchoolGrades: 6-8Distance: 2.4 mi
- 9/10Fairport Senior High SchoolGrades: 10-12Distance: 1.4 mi
Schools provided by the listing agent
- District: Fairport
Source: NYSAMLSs. This data may not be complete. We recommend contacting the local school district to confirm school assignments for this home.

