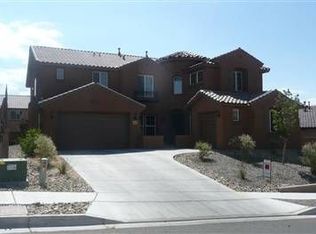Gorgeous home located on a cul-de-sac in the desirable Loma Colorado community. The main floor has office, formal living/dining, mother-in-law suite/guest room, and large open kitchen/dining with desk. The kitchen has fabulous upgrades including R.O. water filter, convection microwave, stainless appliances, butler pantry, and huge food pantry! Upstairs you will find laundry near bedrooms, expanded loft, an abundance of storage, and finished attic. The large master has dual closets, sinks, a jetted tub, and full shower. Timer for instant hot water when needed, and water softener. In the yard there is a playground included, grass, and built-in grill. The plants are beautiful in warmer months! Loma Colorado has walking paths, parks, great schools, library, sport center, and more!
This property is off market, which means it's not currently listed for sale or rent on Zillow. This may be different from what's available on other websites or public sources.
