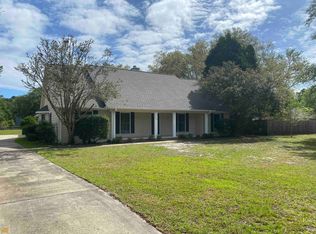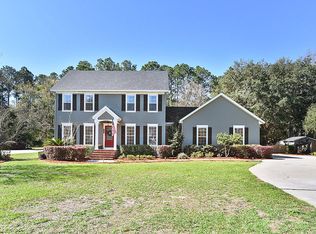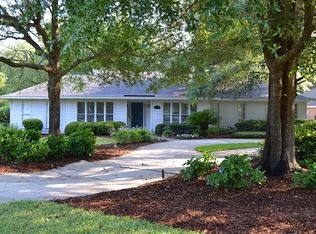Closed
$395,000
103 Longwood Rd, Saint Marys, GA 31558
4beds
2,119sqft
Single Family Residence
Built in 1991
0.71 Acres Lot
$395,300 Zestimate®
$186/sqft
$2,214 Estimated rent
Home value
$395,300
$348,000 - $447,000
$2,214/mo
Zestimate® history
Loading...
Owner options
Explore your selling options
What's special
This house has so much character you'll just have to see it with your own eyes! Stunning 4 bedroom 2 bathroom all-brick home situated on 0.7 acres of easily maintainable yard. From the columns and brick steps leading to the front door, to the ready-to-customize front lawn, the curb appeal is limitless! Inside you're immediately greeted with hardwood flooring throughout, custom plantation shutters, crown moulding, and beautiful coffered ceilings. This home features a formal dining room, an office/den with amazing built-in bookshelves, and a spacious living room with a wet-bar and gas burning fireplace. The kitchen has granite counter tops, a breakfast bar, cabinets galore--plus an additional eat-in nook! Split bedroom floor plan with the primary suite off the kitchen, and the other 3 bedrooms across the living room. The primary bedroom provides plenty of natural light thanks to the large windows overlooking the backyard. Double vanities, a soaking tub, and a tiled shower, plus a great walk-in closet. Indoor laundry room, screened-in back porch that's great for enjoying the summer months without the bugs, 2-car garage with side entry, and an extended driveway. Low HOA fees that allow access to a private boat ramp and dock, all without required flood insurance! This home is just waiting for someone to come show it the love it deserves.
Zillow last checked: 8 hours ago
Listing updated: October 22, 2025 at 06:43am
Listed by:
Sarah Wood 904-476-9316,
Century 21 Crest Realty
Bought with:
Melissa Rosario, 388162
eXp Realty
Source: GAMLS,MLS#: 10606091
Facts & features
Interior
Bedrooms & bathrooms
- Bedrooms: 4
- Bathrooms: 2
- Full bathrooms: 2
- Main level bathrooms: 2
- Main level bedrooms: 4
Dining room
- Features: Separate Room
Kitchen
- Features: Breakfast Area, Breakfast Bar
Heating
- Central
Cooling
- Ceiling Fan(s), Central Air
Appliances
- Included: Dishwasher, Disposal, Microwave, Oven/Range (Combo), Refrigerator, Trash Compactor
- Laundry: In Hall
Features
- Double Vanity, High Ceilings, Master On Main Level, Separate Shower, Soaking Tub, Split Bedroom Plan, Walk-In Closet(s)
- Flooring: Hardwood
- Windows: Window Treatments
- Basement: None
- Number of fireplaces: 1
- Fireplace features: Living Room
Interior area
- Total structure area: 2,119
- Total interior livable area: 2,119 sqft
- Finished area above ground: 2,119
- Finished area below ground: 0
Property
Parking
- Total spaces: 2
- Parking features: Attached, Garage, Kitchen Level
- Has attached garage: Yes
Features
- Levels: One
- Stories: 1
- Patio & porch: Patio, Screened
Lot
- Size: 0.71 Acres
- Features: Level
Details
- Additional structures: Shed(s)
- Parcel number: 135L 045
Construction
Type & style
- Home type: SingleFamily
- Architectural style: Brick 4 Side
- Property subtype: Single Family Residence
Materials
- Brick
- Foundation: Slab
- Roof: Composition
Condition
- Resale
- New construction: No
- Year built: 1991
Utilities & green energy
- Sewer: Public Sewer
- Water: Public
- Utilities for property: Cable Available, Electricity Available, Sewer Connected, Underground Utilities
Community & neighborhood
Community
- Community features: Street Lights
Location
- Region: Saint Marys
- Subdivision: Shadowlawn Estates
HOA & financial
HOA
- Has HOA: Yes
- HOA fee: $300 annually
- Services included: Maintenance Grounds, Management Fee
Other
Other facts
- Listing agreement: Exclusive Right To Sell
Price history
| Date | Event | Price |
|---|---|---|
| 10/20/2025 | Sold | $395,000-1.2%$186/sqft |
Source: | ||
| 9/19/2025 | Pending sale | $399,900$189/sqft |
Source: | ||
| 9/16/2025 | Listed for sale | $399,900$189/sqft |
Source: | ||
| 9/16/2025 | Listing removed | $399,900$189/sqft |
Source: | ||
| 8/3/2025 | Price change | $399,900-2.2%$189/sqft |
Source: | ||
Public tax history
| Year | Property taxes | Tax assessment |
|---|---|---|
| 2024 | $5,027 -0.3% | $154,504 +5.4% |
| 2023 | $5,041 +48.6% | $146,540 +28.9% |
| 2022 | $3,393 -3.5% | $113,683 +12.3% |
Find assessor info on the county website
Neighborhood: 31558
Nearby schools
GreatSchools rating
- 7/10St. Marys Elementary SchoolGrades: PK-5Distance: 2.9 mi
- 7/10Saint Marys Middle SchoolGrades: 6-8Distance: 1.1 mi
- 8/10Camden County High SchoolGrades: 9-12Distance: 6 mi
Schools provided by the listing agent
- Elementary: Saint Marys
- Middle: Saint Marys
- High: Camden County
Source: GAMLS. This data may not be complete. We recommend contacting the local school district to confirm school assignments for this home.
Get pre-qualified for a loan
At Zillow Home Loans, we can pre-qualify you in as little as 5 minutes with no impact to your credit score.An equal housing lender. NMLS #10287.
Sell for more on Zillow
Get a Zillow Showcase℠ listing at no additional cost and you could sell for .
$395,300
2% more+$7,906
With Zillow Showcase(estimated)$403,206


