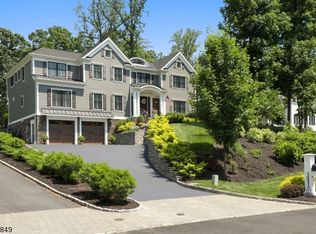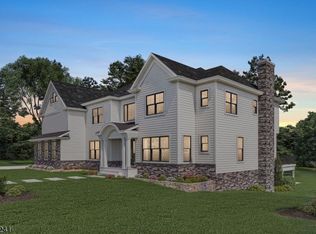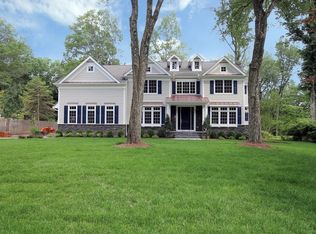Private and exclusive subdivision with 9 custom new homes. Quiet cul-de-sac with gorgeous mountain views on oversized lots. Open floor plan. Tremendous amount of detail and trim work. Spectacular designer kitchen with large center island. 1st floor guest suite. Office/study with mahogany built-ins and trim work. All hardwood flooring on both levels. Gorgeous master suite with cathedral ceilings, fireplace and 2 walk-in closets. The bathroom is all marble with large vanity with dual sinks, stand alone tub, shower and high ceilings. Finished walkout lower level with wet bar, wine cellar, rec room and media room. Great entertaining backyard with paver patio. Full sprinkler system.
This property is off market, which means it's not currently listed for sale or rent on Zillow. This may be different from what's available on other websites or public sources.


