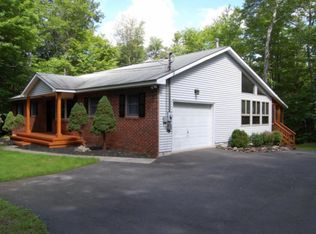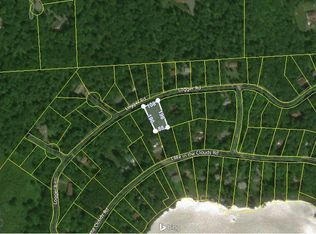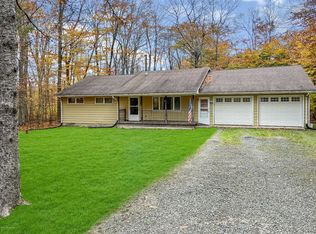Sold for $309,900 on 11/07/24
$309,900
103 Logger Rd, Canadensis, PA 18325
3beds
1,519sqft
Single Family Residence
Built in 1993
0.92 Acres Lot
$327,100 Zestimate®
$204/sqft
$2,380 Estimated rent
Home value
$327,100
$275,000 - $389,000
$2,380/mo
Zestimate® history
Loading...
Owner options
Explore your selling options
What's special
Meticulously maintained 3 bed 2 bath ranch located in the Lake In The Clouds community! Walk inside to find stunning hardwood floors throughout the main living areas open floor plan featuring a spacious living room, dining area, and kitchen with granite counter tops and stainless-steel appliances. A spacious family room off the kitchen features high ceilings and a propane fireplace. Primary bedroom with updated bath w/ tiled shower, 2 additional bedrooms, second full bath, and laundry room complete the interior of this home. Outside you'll find plenty of opportunities to relax, with a covered front porch, screened porch and deck in the rear of the home, and a nice flat yard. 1 car attached garage and paved driveway with plenty of parking space, and an oversized shed for extra storage! Most furniture included.
Zillow last checked: 8 hours ago
Listing updated: July 16, 2025 at 10:30am
Listed by:
Bridget Gelderman 570-840-1314,
Davis R. Chant - Lake Wallenpaupack
Bought with:
NON-MEMBER
NON-MEMBER OFFICE
Source: PWAR,MLS#: PW243071
Facts & features
Interior
Bedrooms & bathrooms
- Bedrooms: 3
- Bathrooms: 2
- Full bathrooms: 2
Primary bedroom
- Area: 226.58
- Dimensions: 14.25 x 15.9
Bedroom 2
- Area: 128.63
- Dimensions: 10.5 x 12.25
Bedroom 3
- Area: 106.21
- Dimensions: 8.67 x 12.25
Primary bathroom
- Area: 53.3
- Dimensions: 10 x 5.33
Bathroom 2
- Area: 60.22
- Dimensions: 5.83 x 10.33
Dining room
- Area: 164.25
- Dimensions: 10.33 x 15.9
Family room
- Area: 185.06
- Dimensions: 11.75 x 15.75
Kitchen
- Area: 254.17
- Dimensions: 15.33 x 16.58
Living room
- Area: 225.96
- Dimensions: 14.42 x 15.67
Other
- Description: Screened Porch
- Area: 96
- Dimensions: 11.75 x 8.17
Heating
- Baseboard, Propane, Propane Stove, Electric
Cooling
- Ceiling Fan(s)
Appliances
- Included: Dishwasher, Washer, Microwave, Refrigerator, Range, Dryer
Features
- Ceiling Fan(s), Open Floorplan, Eat-in Kitchen
- Flooring: Carpet, Tile, Hardwood
- Basement: Crawl Space
- Attic: Attic Storage,Crawl Opening,Pull Down Stairs
- Has fireplace: Yes
- Fireplace features: Family Room, Propane, Free Standing
Interior area
- Total structure area: 1,519
- Total interior livable area: 1,519 sqft
- Finished area above ground: 1,519
- Finished area below ground: 0
Property
Parking
- Total spaces: 1
- Parking features: Driveway, Garage, Paved
- Garage spaces: 1
- Has uncovered spaces: Yes
Features
- Levels: One
- Stories: 1
- Patio & porch: Covered, Porch, Screened, Rear Porch, Enclosed, Front Porch, Deck
- Exterior features: Outdoor Grill, Private Yard
- Has view: Yes
- View description: Trees/Woods
- Body of water: Lake In The Clouds
Lot
- Size: 0.92 Acres
- Features: Level, Wooded
Details
- Additional structures: Shed(s)
- Parcel number: 154.020124 071372
- Zoning: Residential
Construction
Type & style
- Home type: SingleFamily
- Architectural style: Ranch
- Property subtype: Single Family Residence
Materials
- Roof: Asphalt
Condition
- New construction: No
- Year built: 1993
Utilities & green energy
- Electric: 200+ Amp Service
- Water: Well
Community & neighborhood
Community
- Community features: Lake, Tennis Court(s), Playground
Location
- Region: Canadensis
- Subdivision: Lake In The Clouds
HOA & financial
HOA
- Has HOA: Yes
- HOA fee: $700 annually
- Amenities included: Basketball Court, Tennis Court(s), Playground, Beach Rights, Beach Access
- Second HOA fee: $275 one time
Other
Other facts
- Listing terms: Cash,VA Loan,FHA,Conventional
Price history
| Date | Event | Price |
|---|---|---|
| 11/7/2024 | Sold | $309,900$204/sqft |
Source: | ||
| 10/1/2024 | Pending sale | $309,900$204/sqft |
Source: | ||
| 9/25/2024 | Listed for sale | $309,900+113.7%$204/sqft |
Source: | ||
| 1/12/2016 | Sold | $145,000$95/sqft |
Source: | ||
Public tax history
| Year | Property taxes | Tax assessment |
|---|---|---|
| 2025 | -- | -- |
| 2024 | -- | -- |
| 2023 | -- | -- |
Find assessor info on the county website
Neighborhood: 18325
Nearby schools
GreatSchools rating
- 6/10Wallenpaupack South El SchoolGrades: K-5Distance: 4.9 mi
- 6/10Wallenpaupack Area Middle SchoolGrades: 6-8Distance: 15.1 mi
- 7/10Wallenpaupack Area High SchoolGrades: 9-12Distance: 14.9 mi

Get pre-qualified for a loan
At Zillow Home Loans, we can pre-qualify you in as little as 5 minutes with no impact to your credit score.An equal housing lender. NMLS #10287.
Sell for more on Zillow
Get a free Zillow Showcase℠ listing and you could sell for .
$327,100
2% more+ $6,542
With Zillow Showcase(estimated)
$333,642

