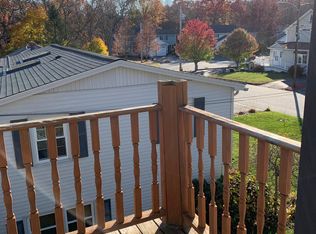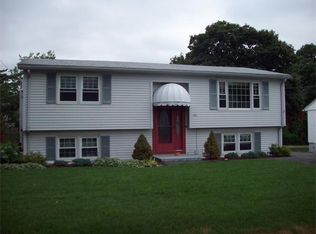If you're looking for a 2-family home located on a dead end street that is very close to UMASS Medical School with easy access to major routes, as well as Lake Park, this may be the one for you! The first floor apartment has two bedrooms, while the 2nd floor is a one bedroom unit. Additional features include a 2-car detached garage, a fenced in yard, an enclosed porch, a recent roof done within the past five years and so much more. This is a great home for owner occupied purchasers, as well as investors!
This property is off market, which means it's not currently listed for sale or rent on Zillow. This may be different from what's available on other websites or public sources.

