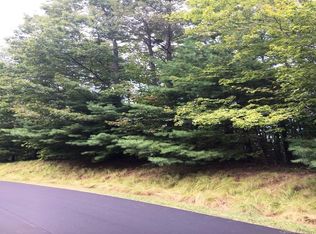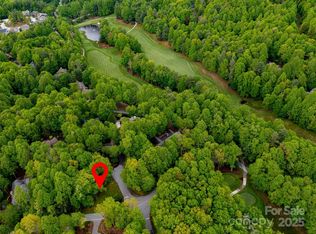Closed
$1,625,000
103 Little Cherokee Rdg, Hendersonville, NC 28739
4beds
3,088sqft
Single Family Residence
Built in 2021
0.63 Acres Lot
$1,658,100 Zestimate®
$526/sqft
$3,181 Estimated rent
Home value
$1,658,100
$1.46M - $1.87M
$3,181/mo
Zestimate® history
Loading...
Owner options
Explore your selling options
What's special
Nestled in the prestigious Champion Hills community, this exquisite modern farmhouse constructed in 2021, offers unparalleled luxury living. Boasting 4 bedrooms, 3.5 baths, and 3,088 sf of meticulously designed space, this home is an architectural masterpiece. Entertain effortlessly in the expansive great room, seamlessly connected to the outdoors by a 12' pocketing door leading to a spacious screened porch with fire table. A gourmet kitchen awaits with a massive island, pantry, and Monogram appliances. Retreat to the opulent master suite featuring a modern clawfoot soaking tub for ultimate relaxation. Additional highlights include a sleek, modern floating staircase and oversized 3-car garage. The designer furnishings may be purchased for an additional $75,000 (excluding antique accessories and small artwork). Embrace the epitome of elegance and sophistication in this warm, inviting home.
Zillow last checked: 8 hours ago
Listing updated: October 19, 2024 at 06:42am
Listing Provided by:
Nancy Thompson nancy@ijbproperties.com,
Ivester Jackson Blackstream,
Caitlyn Thompson,
Ivester Jackson Blackstream
Bought with:
Nancy Thompson
Ivester Jackson Blackstream
Source: Canopy MLS as distributed by MLS GRID,MLS#: 4150633
Facts & features
Interior
Bedrooms & bathrooms
- Bedrooms: 4
- Bathrooms: 4
- Full bathrooms: 3
- 1/2 bathrooms: 1
- Main level bedrooms: 1
Primary bedroom
- Level: Main
- Area: 204 Square Feet
- Dimensions: 16' 0" X 12' 9"
Bedroom s
- Level: Upper
- Area: 132.88 Square Feet
- Dimensions: 11' 0" X 12' 1"
Bedroom s
- Level: Upper
- Area: 116.39 Square Feet
- Dimensions: 11' 2" X 10' 5"
Bedroom s
- Level: Upper
- Area: 125.45 Square Feet
- Dimensions: 11' 8" X 10' 9"
Bathroom full
- Level: Main
Bathroom half
- Level: Main
Bathroom full
- Level: Upper
Bathroom full
- Level: Upper
Dining area
- Level: Main
Kitchen
- Level: Main
Laundry
- Level: Main
Living room
- Level: Main
- Area: 244.95 Square Feet
- Dimensions: 15' 0" X 16' 4"
Office
- Level: Main
Office
- Level: Upper
Heating
- Forced Air, Natural Gas
Cooling
- Ceiling Fan(s), Central Air
Appliances
- Included: Dishwasher, Electric Oven, Exhaust Fan, Exhaust Hood, Gas Cooktop, Gas Water Heater, Refrigerator, Tankless Water Heater
- Laundry: Laundry Room, Main Level
Features
- Built-in Features, Drop Zone, Kitchen Island, Open Floorplan, Pantry, Walk-In Closet(s), Walk-In Pantry
- Flooring: Hardwood, Tile, Wood
- Doors: Insulated Door(s), Pocket Doors, Screen Door(s), Sliding Doors
- Windows: Insulated Windows, Window Treatments
- Has basement: No
- Attic: Pull Down Stairs
- Fireplace features: Great Room
Interior area
- Total structure area: 3,088
- Total interior livable area: 3,088 sqft
- Finished area above ground: 3,088
- Finished area below ground: 0
Property
Parking
- Total spaces: 3
- Parking features: Driveway, Attached Garage, Garage on Main Level
- Attached garage spaces: 3
- Has uncovered spaces: Yes
- Details: 3 car garage
Features
- Levels: Two
- Stories: 2
- Patio & porch: Covered, Front Porch, Rear Porch, Screened
- Pool features: Community
Lot
- Size: 0.63 Acres
- Features: Corner Lot, Wooded
Details
- Parcel number: 9948733
- Zoning: R2
- Special conditions: Standard
- Other equipment: Generator
Construction
Type & style
- Home type: SingleFamily
- Architectural style: Contemporary,Farmhouse,Modern
- Property subtype: Single Family Residence
Materials
- Fiber Cement, Stone Veneer
- Foundation: Slab
- Roof: Shingle,Metal
Condition
- New construction: No
- Year built: 2021
Utilities & green energy
- Sewer: Private Sewer, None
- Water: City, None
- Utilities for property: Cable Connected, Electricity Connected, Underground Power Lines
Community & neighborhood
Security
- Security features: Carbon Monoxide Detector(s), Smoke Detector(s)
Community
- Community features: Clubhouse, Fitness Center, Golf, Picnic Area, Playground, Putting Green, Recreation Area, Street Lights, Tennis Court(s), Walking Trails, Other
Location
- Region: Hendersonville
- Subdivision: Champion Hills
HOA & financial
HOA
- Has HOA: Yes
- HOA fee: $4,712 annually
- Association name: Champion Hills POA
Other
Other facts
- Listing terms: Cash,Conventional
- Road surface type: Brick, Paved
Price history
| Date | Event | Price |
|---|---|---|
| 10/18/2024 | Sold | $1,625,000-14.2%$526/sqft |
Source: | ||
| 6/29/2024 | Listed for sale | $1,895,000+5021.6%$614/sqft |
Source: | ||
| 9/9/2020 | Sold | $37,000-38.3%$12/sqft |
Source: Public Record Report a problem | ||
| 8/16/2013 | Sold | $60,000-4.8%$19/sqft |
Source: Public Record Report a problem | ||
| 9/15/2006 | Sold | $63,000$20/sqft |
Source: Public Record Report a problem | ||
Public tax history
| Year | Property taxes | Tax assessment |
|---|---|---|
| 2024 | $4,958 | $951,600 |
| 2023 | $4,958 +12.8% | $951,600 +43.1% |
| 2022 | $4,394 | $664,800 +731% |
Find assessor info on the county website
Neighborhood: Valley Hill
Nearby schools
GreatSchools rating
- 6/10Atkinson ElementaryGrades: PK-5Distance: 1 mi
- 6/10Flat Rock MiddleGrades: 6-8Distance: 4.7 mi
- 5/10East Henderson HighGrades: 9-12Distance: 4.8 mi
Schools provided by the listing agent
- Elementary: Atkinson
- Middle: Flat Rock
- High: East Henderson
Source: Canopy MLS as distributed by MLS GRID. This data may not be complete. We recommend contacting the local school district to confirm school assignments for this home.
Get a cash offer in 3 minutes
Find out how much your home could sell for in as little as 3 minutes with a no-obligation cash offer.
Estimated market value$1,658,100
Get a cash offer in 3 minutes
Find out how much your home could sell for in as little as 3 minutes with a no-obligation cash offer.
Estimated market value
$1,658,100

