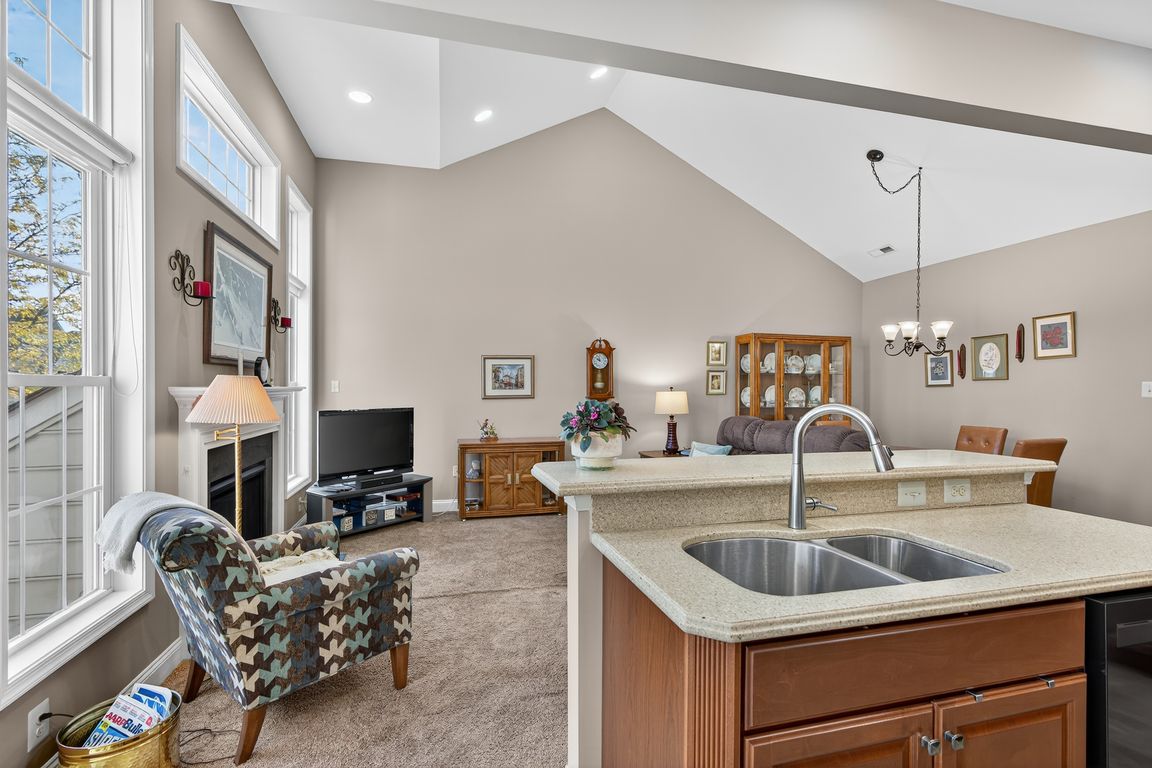
Pending
$490,000
2beds
1,494sqft
103 Lincoln Dr #235, North Wales, PA 19454
2beds
1,494sqft
Townhouse
Built in 2012
1,494 sqft
2 Attached garage spaces
$328 price/sqft
$440 monthly HOA fee
What's special
Primary shower renovationNew washer and dryerHoa-maintained exteriorNew refrigeratorBright open layoutNew microwave and dishwasher
Carefree Single Floor Living in a Premier 55+ Community. Welcome to easy living in this well-maintained 2-bedroom, 2-full bathroom home designed for comfort and convenience. Located in the vibrant Montgomery Walk 55+ community, this single-level residence offers carefree living with HOA-maintained exterior, including the roof, so you can focus on enjoying ...
- 19 days |
- 711 |
- 20 |
Source: Bright MLS,MLS#: PAMC2158310
Travel times
Living Room
Kitchen
Primary Bedroom
Zillow last checked: 10 hours ago
Listing updated: October 21, 2025 at 03:26am
Listed by:
Fay Evans 215-915-8047,
Keller Williams Real Estate-Doylestown 2153405700,
Co-Listing Agent: Bernadette Clayton 267-614-8406,
Keller Williams Real Estate-Doylestown
Source: Bright MLS,MLS#: PAMC2158310
Facts & features
Interior
Bedrooms & bathrooms
- Bedrooms: 2
- Bathrooms: 2
- Full bathrooms: 2
- Main level bathrooms: 2
- Main level bedrooms: 2
Rooms
- Room types: Living Room, Dining Room, Primary Bedroom, Bedroom 2, Kitchen, Foyer, Laundry, Bathroom 2, Primary Bathroom
Primary bedroom
- Level: Main
- Area: 216 Square Feet
- Dimensions: 18 x 12
Bedroom 2
- Level: Main
- Area: 190 Square Feet
- Dimensions: 19 x 10
Primary bathroom
- Level: Main
- Area: 42 Square Feet
- Dimensions: 6 x 7
Bathroom 2
- Level: Main
- Area: 50 Square Feet
- Dimensions: 5 x 10
Dining room
- Level: Main
- Area: 98 Square Feet
- Dimensions: 7 x 14
Foyer
- Level: Main
- Area: 135 Square Feet
- Dimensions: 15 x 9
Kitchen
- Level: Main
- Area: 189 Square Feet
- Dimensions: 21 x 9
Laundry
- Level: Main
- Area: 60 Square Feet
- Dimensions: 10 x 6
Living room
- Level: Main
- Area: 196 Square Feet
- Dimensions: 14 x 14
Heating
- Forced Air, Natural Gas
Cooling
- Central Air, Natural Gas
Appliances
- Included: Gas Water Heater
- Laundry: Main Level, Laundry Room
Features
- Bathroom - Walk-In Shower, Breakfast Area, Ceiling Fan(s), Crown Molding, Dining Area, Kitchen Island, Recessed Lighting
- Flooring: Carpet
- Has basement: No
- Number of fireplaces: 1
- Fireplace features: Gas/Propane
Interior area
- Total structure area: 1,494
- Total interior livable area: 1,494 sqft
- Finished area above ground: 1,494
- Finished area below ground: 0
Video & virtual tour
Property
Parking
- Total spaces: 4
- Parking features: Garage Faces Front, Inside Entrance, Attached, Driveway
- Attached garage spaces: 2
- Uncovered spaces: 2
Accessibility
- Accessibility features: Accessible Entrance, No Stairs
Features
- Levels: One
- Stories: 1
- Pool features: Community
Lot
- Size: 1,494 Square Feet
Details
- Additional structures: Above Grade, Below Grade
- Parcel number: 460001611363
- Zoning: RES
- Special conditions: Standard
Construction
Type & style
- Home type: Townhouse
- Architectural style: Ranch/Rambler
- Property subtype: Townhouse
Materials
- Vinyl Siding
- Foundation: Slab
Condition
- New construction: No
- Year built: 2012
Details
- Builder model: Avalon
- Builder name: Cutler
Utilities & green energy
- Sewer: Public Sewer
- Water: Public
Community & HOA
Community
- Features: Pool
- Senior community: Yes
- Subdivision: Montgomery Walk
HOA
- Has HOA: No
- HOA name: Montgomery Walk
- Condo and coop fee: $440 monthly
Location
- Region: North Wales
- Municipality: MONTGOMERY TWP
Financial & listing details
- Price per square foot: $328/sqft
- Tax assessed value: $120,090
- Annual tax amount: $4,851
- Date on market: 10/17/2025
- Listing agreement: Exclusive Agency
- Inclusions: Washer. Dryer, Refrigerator, Drapes & Blinds
- Ownership: Fee Simple