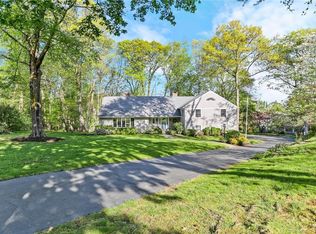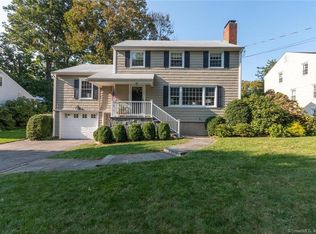Sold for $1,060,000 on 01/19/23
$1,060,000
103 Limerick Road, Fairfield, CT 06824
3beds
2,490sqft
Single Family Residence
Built in 1962
0.3 Acres Lot
$1,247,600 Zestimate®
$426/sqft
$6,877 Estimated rent
Home value
$1,247,600
$1.17M - $1.33M
$6,877/mo
Zestimate® history
Loading...
Owner options
Explore your selling options
What's special
Move right into this completely updated home in a private location in the heart of Fairfield University section of town. TURN KEY 3 Bedroom 2.5 home beautifully renovated & expanded. Open and airy floor plan. Spacious living room with fireplace. Gleaming hardwood floors through out first level. Renovated White kitchen with center island, heated floors, stainless appliances plus breakfast area w/sliders to enclosed 3 season Porch. Family room with gas fireplace, window seat, walls of windows & French doors to dining room and living room. Office/Den with adjoining bath. Lower level multi-purpose room and laundry room. Newer heating- 4 zones/ cooling system, roof, windows, and siding.Oversized 2 Car garage. Immaculately maintained mature , level, & professionally landscaped private yard w/ stone walls. Cul- de- sac with sidewalks to town ,schools, train, beach & major highways. Nothing to do but move into this immaculate home!
Zillow last checked: 8 hours ago
Listing updated: January 23, 2023 at 10:00am
Listed by:
Bette Gigliotti 203-451-0040,
William Raveis Real Estate 203-255-6841
Bought with:
Catherine Cardell Yarmosh, RES.0802678
William Raveis Real Estate
Source: Smart MLS,MLS#: 170533870
Facts & features
Interior
Bedrooms & bathrooms
- Bedrooms: 3
- Bathrooms: 3
- Full bathrooms: 2
- 1/2 bathrooms: 1
Primary bedroom
- Features: Full Bath, Hardwood Floor, Stall Shower, Tile Floor
- Level: Upper
Bedroom
- Features: Hardwood Floor
- Level: Upper
Bedroom
- Features: Hardwood Floor
- Level: Upper
Primary bathroom
- Level: Upper
Bathroom
- Features: Hardwood Floor
- Level: Lower
Den
- Features: Wall/Wall Carpet
- Level: Lower
Dining room
- Features: Hardwood Floor
- Level: Main
Family room
- Features: Gas Log Fireplace, Hardwood Floor
- Level: Main
Kitchen
- Features: Breakfast Nook, Kitchen Island, Quartz Counters, Remodeled, Skylight, Tile Floor
- Level: Main
Living room
- Features: Fireplace, Hardwood Floor
- Level: Main
Other
- Level: Lower
Rec play room
- Level: Lower
Sun room
- Level: Main
Heating
- Baseboard, Gas on Gas, Zoned, Natural Gas
Cooling
- Central Air, Zoned
Appliances
- Included: Gas Cooktop, Microwave, Refrigerator, Freezer, Dishwasher, Disposal, Washer, Dryer, Water Heater
- Laundry: Lower Level
Features
- Entrance Foyer
- Doors: French Doors
- Basement: Full,Finished,Heated,Cooled,Walk-Out Access,Sump Pump
- Attic: Walk-up,Storage
- Number of fireplaces: 2
Interior area
- Total structure area: 2,490
- Total interior livable area: 2,490 sqft
- Finished area above ground: 2,090
- Finished area below ground: 400
Property
Parking
- Total spaces: 2
- Parking features: Attached, Paved, Driveway, Private, Asphalt
- Attached garage spaces: 2
- Has uncovered spaces: Yes
Features
- Levels: Multi/Split
- Patio & porch: Patio, Enclosed
- Exterior features: Rain Gutters, Stone Wall
- Fencing: Partial
- Waterfront features: Beach Access
Lot
- Size: 0.30 Acres
- Features: Cul-De-Sac, Dry, Cleared, Level, Landscaped
Details
- Parcel number: 128625
- Zoning: A
Construction
Type & style
- Home type: SingleFamily
- Architectural style: Colonial,Split Level
- Property subtype: Single Family Residence
Materials
- Vinyl Siding, Vertical Siding
- Foundation: Concrete Perimeter
- Roof: Asphalt
Condition
- New construction: No
- Year built: 1962
Utilities & green energy
- Sewer: Public Sewer
- Water: Public
Community & neighborhood
Community
- Community features: Medical Facilities, Playground, Private School(s), Near Public Transport
Location
- Region: Fairfield
- Subdivision: University
Price history
| Date | Event | Price |
|---|---|---|
| 1/19/2023 | Sold | $1,060,000+2.9%$426/sqft |
Source: | ||
| 11/13/2022 | Pending sale | $1,030,000$414/sqft |
Source: | ||
| 11/9/2022 | Listed for sale | $1,030,000+37.8%$414/sqft |
Source: | ||
| 10/31/2016 | Sold | $747,500+157.8%$300/sqft |
Source: | ||
| 8/15/1991 | Sold | $290,000$116/sqft |
Source: Public Record Report a problem | ||
Public tax history
| Year | Property taxes | Tax assessment |
|---|---|---|
| 2025 | $13,162 +1.8% | $463,610 |
| 2024 | $12,935 +1.4% | $463,610 |
| 2023 | $12,754 +6.5% | $463,610 +5.4% |
Find assessor info on the county website
Neighborhood: 06824
Nearby schools
GreatSchools rating
- 7/10Riverfield SchoolGrades: K-5Distance: 0.2 mi
- 8/10Roger Ludlowe Middle SchoolGrades: 6-8Distance: 0.9 mi
- 9/10Fairfield Ludlowe High SchoolGrades: 9-12Distance: 0.8 mi
Schools provided by the listing agent
- Elementary: Riverfield
- Middle: Roger Ludlowe
- High: Fairfield Ludlowe
Source: Smart MLS. This data may not be complete. We recommend contacting the local school district to confirm school assignments for this home.

Get pre-qualified for a loan
At Zillow Home Loans, we can pre-qualify you in as little as 5 minutes with no impact to your credit score.An equal housing lender. NMLS #10287.
Sell for more on Zillow
Get a free Zillow Showcase℠ listing and you could sell for .
$1,247,600
2% more+ $24,952
With Zillow Showcase(estimated)
$1,272,552
