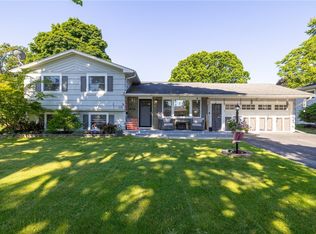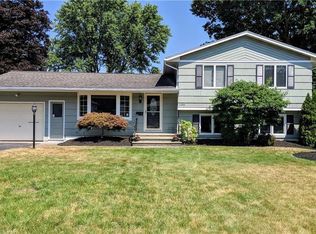Closed
$260,000
103 Lida Ln, Rochester, NY 14616
3beds
1,780sqft
Single Family Residence
Built in 1961
0.3 Acres Lot
$282,000 Zestimate®
$146/sqft
$2,344 Estimated rent
Home value
$282,000
$268,000 - $296,000
$2,344/mo
Zestimate® history
Loading...
Owner options
Explore your selling options
What's special
Welcome to 103 Lida Ln. Centrally located in the town of Greece, walking distance to Barnard Park.
As you enter the home, you're greeted by a large living space with an eat in dining area! The hardwood floors have been restored throughout the house and it shows! Whole house was painted in 2023! Brand new kitchen in 2022 with granite countertops and new appliances! Tons of natural light throughout with brand new windows 2020. The lower level offers a second large living space that's updated with new carpet and paint. Lower-level powder room updated in 2022! Upstairs you will find 3 bedrooms and a full bathroom! Bathroom was remodeled in 2021 from floor to ceiling! Great sized backyard! This one is sure to impress! Schedule your showing today!! SHOWINGS START THURSDAY 3/7 @9AM. OPEN HOUSE SATURDAY 3/9 FROM 1-3PM! ALL OFFERS DUE SUNDAY 3/10 BY 5PM
Zillow last checked: 8 hours ago
Listing updated: April 10, 2024 at 11:07am
Listed by:
Robert J. Graham V 585-284-5997,
Tru Agent Real Estate
Bought with:
Kristina M Trovato, 10401301133
Tru Agent Real Estate
Source: NYSAMLSs,MLS#: R1524555 Originating MLS: Rochester
Originating MLS: Rochester
Facts & features
Interior
Bedrooms & bathrooms
- Bedrooms: 3
- Bathrooms: 2
- Full bathrooms: 1
- 1/2 bathrooms: 1
- Main level bathrooms: 1
Heating
- Gas, Forced Air
Cooling
- Central Air
Appliances
- Included: Built-In Range, Built-In Oven, Dryer, Dishwasher, Exhaust Fan, Freezer, Gas Cooktop, Disposal, Gas Water Heater, Microwave, Range Hood, Washer
- Laundry: In Basement
Features
- Ceiling Fan(s), Den, Separate/Formal Dining Room, Separate/Formal Living Room, Granite Counters, Pantry
- Flooring: Carpet, Hardwood, Luxury Vinyl, Varies
- Basement: Full
- Has fireplace: No
Interior area
- Total structure area: 1,780
- Total interior livable area: 1,780 sqft
Property
Parking
- Total spaces: 2
- Parking features: Attached, Garage, Garage Door Opener
- Attached garage spaces: 2
Features
- Levels: One
- Stories: 1
- Patio & porch: Patio
- Exterior features: Blacktop Driveway, Play Structure, Patio
Lot
- Size: 0.30 Acres
- Dimensions: 83 x 160
- Features: Residential Lot
Details
- Additional structures: Shed(s), Storage
- Parcel number: 2628000750600002012000
- Special conditions: Standard
Construction
Type & style
- Home type: SingleFamily
- Architectural style: Split Level
- Property subtype: Single Family Residence
Materials
- Brick, Frame
- Foundation: Block
- Roof: Asphalt,Shingle
Condition
- Resale
- Year built: 1961
Utilities & green energy
- Electric: Circuit Breakers
- Water: Connected, Public
- Utilities for property: Cable Available, High Speed Internet Available, Sewer Available, Water Connected
Community & neighborhood
Security
- Security features: Security System Owned
Location
- Region: Rochester
- Subdivision: Lida Sub Sec 2
Other
Other facts
- Listing terms: Cash,Conventional,FHA,VA Loan
Price history
| Date | Event | Price |
|---|---|---|
| 4/9/2024 | Sold | $260,000+30.1%$146/sqft |
Source: | ||
| 3/11/2024 | Pending sale | $199,900$112/sqft |
Source: | ||
| 3/6/2024 | Listed for sale | $199,900+56.2%$112/sqft |
Source: | ||
| 10/19/2018 | Sold | $128,000-1.5%$72/sqft |
Source: | ||
| 8/26/2018 | Pending sale | $129,900$73/sqft |
Source: Howard Hanna - Greece #R1140127 Report a problem | ||
Public tax history
| Year | Property taxes | Tax assessment |
|---|---|---|
| 2024 | -- | $138,600 |
| 2023 | -- | $138,600 +8.3% |
| 2022 | -- | $128,000 |
Find assessor info on the county website
Neighborhood: 14616
Nearby schools
GreatSchools rating
- 5/10Longridge SchoolGrades: K-5Distance: 0.4 mi
- 3/10Olympia High SchoolGrades: 6-12Distance: 0.9 mi
Schools provided by the listing agent
- District: Greece
Source: NYSAMLSs. This data may not be complete. We recommend contacting the local school district to confirm school assignments for this home.

