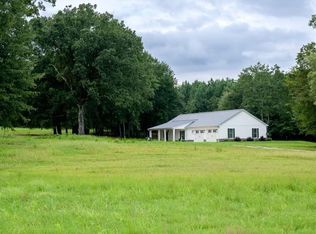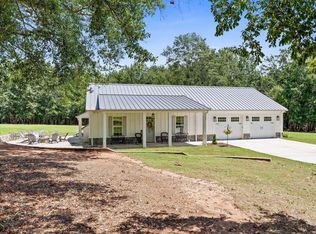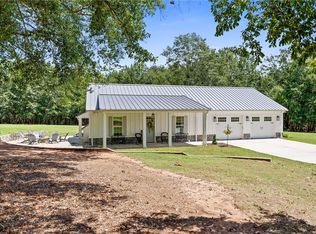Sold for $399,900 on 06/14/24
$399,900
103 Leaphart Rd, Piedmont, SC 29673
4beds
2,169sqft
Single Family Residence, Residential
Built in ----
4 Acres Lot
$437,800 Zestimate®
$184/sqft
$2,080 Estimated rent
Home value
$437,800
$377,000 - $512,000
$2,080/mo
Zestimate® history
Loading...
Owner options
Explore your selling options
What's special
Looking for a 4 BDR, 2 Bath Home with Land? How about 4 acres! No HOA! Country Living, Conveniently located just off I-85 in Wren Schools! You'll love the wide open space here where you can add a Barn for those farm animals you've always wanted! Inside the open Split BDR floor plan is sure to please! Plenty of Sunlight and windows with views to the property! The Kitchen is Open to the great room making it easy for entertaining your guests! The Large Master features a WIC and Large Master Bath with a Walk in Shower and Double Vanity! The opposite end of the home has 3 additional Bedrooms all with big Closets that share another large bath with great Cabinets for Storage! Just imagine how life can be on this wide open space with multiple opportunities.
Zillow last checked: 8 hours ago
Listing updated: June 17, 2024 at 06:54am
Listed by:
Melinda Garrison 864-505-8184,
Powdersville Realty, Inc.
Bought with:
Jennifer Welcher
Western Upstate Keller William
Source: Greater Greenville AOR,MLS#: 1524938
Facts & features
Interior
Bedrooms & bathrooms
- Bedrooms: 4
- Bathrooms: 2
- Full bathrooms: 2
- Main level bathrooms: 2
- Main level bedrooms: 4
Primary bedroom
- Area: 266
- Dimensions: 19 x 14
Bedroom 2
- Area: 132
- Dimensions: 12 x 11
Bedroom 3
- Area: 168
- Dimensions: 12 x 14
Bedroom 4
- Area: 154
- Dimensions: 11 x 14
Primary bathroom
- Features: Double Sink, Full Bath, Shower Only, Walk-In Closet(s)
- Level: Main
Family room
- Area: 336
- Dimensions: 24 x 14
Kitchen
- Area: 210
- Dimensions: 15 x 14
Heating
- Electric
Cooling
- Central Air, Electric
Appliances
- Included: Dishwasher, Refrigerator, Electric Oven, Microwave, Electric Water Heater
- Laundry: Sink, 1st Floor, Walk-in, Electric Dryer Hookup, Washer Hookup, Laundry Room
Features
- Ceiling Fan(s), Ceiling Smooth, Open Floorplan, Walk-In Closet(s), Split Floor Plan, Laminate Counters, Pantry
- Flooring: Carpet, Laminate
- Windows: Tilt Out Windows
- Basement: None
- Attic: Pull Down Stairs,Storage
- Has fireplace: No
- Fireplace features: None
Interior area
- Total structure area: 2,169
- Total interior livable area: 2,169 sqft
Property
Parking
- Parking features: See Remarks, Driveway, Gravel, Concrete
- Has uncovered spaces: Yes
Features
- Levels: One
- Stories: 1
- Patio & porch: Front Porch, Porch
Lot
- Size: 4 Acres
- Features: 2 - 5 Acres
- Topography: Level
Details
- Parcel number: 2410001020000
Construction
Type & style
- Home type: SingleFamily
- Architectural style: Ranch
- Property subtype: Single Family Residence, Residential
Materials
- Vinyl Siding
- Foundation: Crawl Space
- Roof: Architectural
Utilities & green energy
- Sewer: Septic Tank
- Water: Public
- Utilities for property: Underground Utilities
Community & neighborhood
Security
- Security features: Smoke Detector(s)
Community
- Community features: None
Location
- Region: Piedmont
- Subdivision: None
Other
Other facts
- Listing terms: USDA Loan
Price history
| Date | Event | Price |
|---|---|---|
| 6/14/2024 | Sold | $399,900$184/sqft |
Source: | ||
| 4/30/2024 | Contingent | $399,900$184/sqft |
Source: | ||
| 4/25/2024 | Listed for sale | $399,900$184/sqft |
Source: | ||
Public tax history
Tax history is unavailable.
Neighborhood: 29673
Nearby schools
GreatSchools rating
- 7/10Spearman Elementary SchoolGrades: PK-5Distance: 3.1 mi
- 5/10Wren Middle SchoolGrades: 6-8Distance: 3.3 mi
- 9/10Wren High SchoolGrades: 9-12Distance: 3.2 mi
Schools provided by the listing agent
- Elementary: Spearman
- Middle: Wren
- High: Wren
Source: Greater Greenville AOR. This data may not be complete. We recommend contacting the local school district to confirm school assignments for this home.
Get a cash offer in 3 minutes
Find out how much your home could sell for in as little as 3 minutes with a no-obligation cash offer.
Estimated market value
$437,800
Get a cash offer in 3 minutes
Find out how much your home could sell for in as little as 3 minutes with a no-obligation cash offer.
Estimated market value
$437,800


