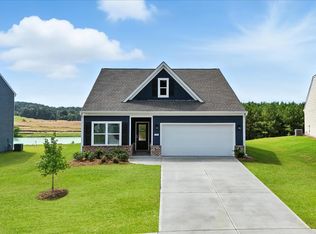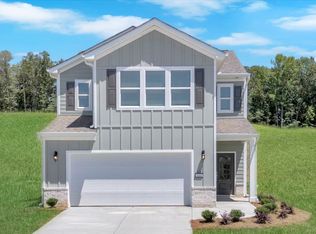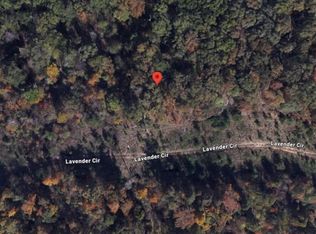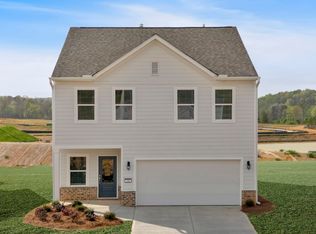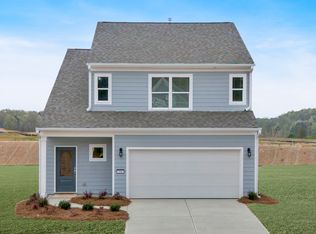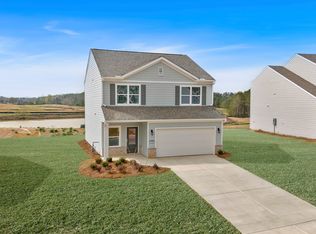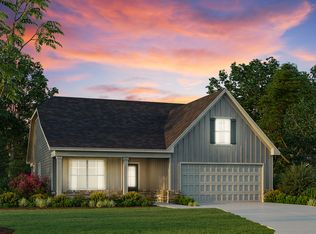103 Lavender Cir, Calhoun, GA 30701
Newly built
No waiting required — this home is brand new and ready for you to move in.
What's special
- 192 days |
- 50 |
- 1 |
Zillow last checked: January 14, 2026 at 02:30am
Listing updated: January 14, 2026 at 02:30am
Artisan Built Communities
Travel times
Schedule tour
Facts & features
Interior
Bedrooms & bathrooms
- Bedrooms: 4
- Bathrooms: 3
- Full bathrooms: 2
- 1/2 bathrooms: 1
Heating
- Natural Gas, Forced Air
Cooling
- Central Air
Appliances
- Included: Dishwasher, Microwave, Range
Features
- Walk-In Closet(s)
- Windows: Double Pane Windows
Interior area
- Total interior livable area: 1,764 sqft
Video & virtual tour
Property
Parking
- Total spaces: 2
- Parking features: Attached
- Attached garage spaces: 2
Features
- Levels: 2.0
- Stories: 2
Construction
Type & style
- Home type: SingleFamily
- Property subtype: Single Family Residence
Materials
- Concrete
- Roof: Composition
Condition
- New Construction
- New construction: Yes
- Year built: 2025
Details
- Builder name: Artisan Built Communities
Community & HOA
Community
- Subdivision: Salacoa
Location
- Region: Calhoun
Financial & listing details
- Price per square foot: $187/sqft
- Date on market: 7/28/2025
About the community
Source: Artisan Built Communities
5 homes in this community
Available homes
| Listing | Price | Bed / bath | Status |
|---|---|---|---|
Current home: 103 Lavender Cir | $329,041 | 4 bed / 3 bath | Move-in ready |
| 117 Lavender Cir | $314,174 | 3 bed / 3 bath | Move-in ready |
| 118 Lavender Cir | $346,871 | 3 bed / 2 bath | Move-in ready |
| 107 Lavender Cir | $322,602 | 3 bed / 3 bath | Available |
| 102 Wildflower Cir | $443,123 | 5 bed / 4 bath | Pending |
Source: Artisan Built Communities
Contact agent
By pressing Contact agent, you agree that Zillow Group and its affiliates, and may call/text you about your inquiry, which may involve use of automated means and prerecorded/artificial voices. You don't need to consent as a condition of buying any property, goods or services. Message/data rates may apply. You also agree to our Terms of Use. Zillow does not endorse any real estate professionals. We may share information about your recent and future site activity with your agent to help them understand what you're looking for in a home.
Learn how to advertise your homesEstimated market value
$328,700
$312,000 - $345,000
$2,066/mo
Price history
| Date | Event | Price |
|---|---|---|
| 1/12/2026 | Price change | $325,741+2.1%$185/sqft |
Source: | ||
| 11/10/2025 | Price change | $319,041-3%$181/sqft |
Source: | ||
| 9/12/2025 | Price change | $329,041-0.9%$187/sqft |
Source: | ||
| 7/28/2025 | Listed for sale | $332,041-3.9%$188/sqft |
Source: | ||
| 7/18/2025 | Listing removed | $345,541$196/sqft |
Source: | ||
Public tax history
Monthly payment
Neighborhood: 30701
Nearby schools
GreatSchools rating
- 6/10Calhoun Elementary SchoolGrades: 4-6Distance: 1.2 mi
- 5/10Calhoun Middle SchoolGrades: 7-8Distance: 2.4 mi
- 8/10Calhoun High SchoolGrades: 9-12Distance: 2.4 mi
Schools provided by the builder
- Elementary: Calhoun Elementary School
- Middle: Calhoun Middle School
- High: Calhoun High School
- District: Calhoun
Source: Artisan Built Communities. This data may not be complete. We recommend contacting the local school district to confirm school assignments for this home.

