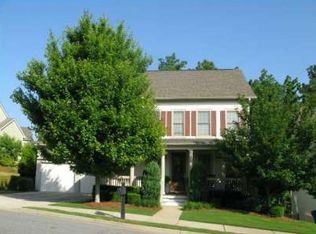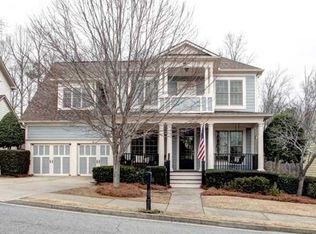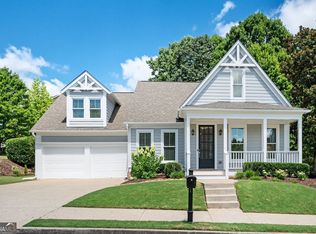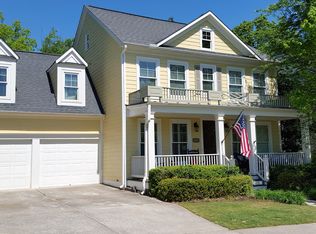PRICED REDUCED 15K! SHOWS LIKE THE MODEL! Sought-after Dalton Floorplan on Premium, Lot with Over $45K in Upgrades! Designer touches throughout, and MOVE IN READY! Charming Rocking Chair Front Porch, Hardwood Flooring, and Designer Lighting make you feel like you've just stepped into a Pottery Barn catalog. Chef's Kitchen with Oversized Island features Granite Countertops, Stainless Steel Appliances, Subway Tile Backsplash, and Walk-in Pantry! Tons of light fills this home through extra windows and Screened Porch. The Luxurious Master Suite boasts Tray Ceiling, exquisite sconces for bedside reading, Large Walk-in Closet, and a luxurious Master Bathroom with Double Vanity and Step-In Frameless Glass Shower. This home is wheelchair accessible and the perfect size for low maintenance living! Nestled on an Exterior Lot with no neighbors to one side, the Backyard is Fully Fenced; ready for grandkids and fur babies! Soleil Laurel Canyon offers resort style living for 55+ with Tennis, Swimming Pool, and plenty of social clubs and activities for ALL interests. Convenient to Shopping and Dining, you will love to call this your forever home.
This property is off market, which means it's not currently listed for sale or rent on Zillow. This may be different from what's available on other websites or public sources.



