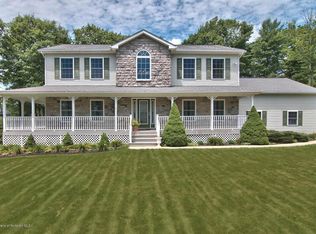Sold for $535,000
$535,000
103 Laurel Ridge Dr, Jefferson Township, PA 18436
4beds
4,200sqft
Residential, Single Family Residence
Built in 2007
0.92 Acres Lot
$606,300 Zestimate®
$127/sqft
$3,968 Estimated rent
Home value
$606,300
$576,000 - $637,000
$3,968/mo
Zestimate® history
Loading...
Owner options
Explore your selling options
What's special
Check out this sprawling North Pocono 4 bedroom/3.5 bath custom built ranch home located in the coveted Laurel Ridge Development in Jefferson Township. This home has been meticulously maintained and is ready for its new owners. It sits on .92 acres and features a wooded back yard with expansive decking and a fiberglass in-ground pool! The basement is finished with a 3/4 bathroom and is waiting for the new owners to use it as a family room, a movie theatre, or a bar and game room!! The possibilities are endless!! The entire home is serviced by central A/C and forced hot air heat and includes a whole house generator. It is served by public sewer and public water. This home has it all!! Don't wait on this one!!!, Baths: 1 Bath Lev L,Full Bath - Master,Modern,2+ Bath Lev 1,1 Half Lev 1, Beds: 2+ Bed 1st,1 Bed 2nd,Mstr 1st, SqFt Fin - Main: 2700.00, SqFt Fin - 3rd: 0.00, Tax Information: Available, Formal Dining Room: Y, Dining Area: Y, Modern Kitchen: Y, SqFt Fin - 2nd: 0.00
Zillow last checked: 8 hours ago
Listing updated: September 08, 2024 at 08:53pm
Listed by:
Jeffrey Lamm,
Cobblestone Real Estate LLC
Bought with:
George Sheypuk, RS209604L
Keller Williams Real Estate-Clarks Summit
Source: GSBR,MLS#: 233956
Facts & features
Interior
Bedrooms & bathrooms
- Bedrooms: 4
- Bathrooms: 4
- Full bathrooms: 3
- 1/2 bathrooms: 1
Primary bedroom
- Area: 240.25 Square Feet
- Dimensions: 15.5 x 15.5
Bedroom 2
- Area: 131.25 Square Feet
- Dimensions: 12.5 x 10.5
Bedroom 3
- Area: 115.5 Square Feet
- Dimensions: 11 x 10.5
Bedroom 4
- Area: 132.3 Square Feet
- Dimensions: 12.6 x 10.5
Primary bathroom
- Area: 96 Square Feet
- Dimensions: 9.6 x 10
Bathroom 1
- Area: 66 Square Feet
- Dimensions: 11 x 6
Bathroom 2
- Area: 48 Square Feet
- Dimensions: 6 x 8
Bathroom 3
- Area: 40 Square Feet
- Dimensions: 8 x 5
Bonus room
- Area: 448 Square Feet
- Dimensions: 28 x 16
Bonus room
- Area: 120 Square Feet
- Dimensions: 10 x 12
Dining room
- Area: 132 Square Feet
- Dimensions: 10 x 13.2
Family room
- Area: 163.35 Square Feet
- Dimensions: 12.1 x 13.5
Family room
- Area: 900 Square Feet
- Dimensions: 30 x 30
Foyer
- Area: 60 Square Feet
- Dimensions: 6 x 10
Kitchen
- Area: 110.25 Square Feet
- Dimensions: 10.5 x 10.5
Laundry
- Area: 50 Square Feet
- Dimensions: 5 x 10
Living room
- Area: 232.5 Square Feet
- Dimensions: 15 x 15.5
Office
- Area: 156 Square Feet
- Dimensions: 15.6 x 10
Heating
- Forced Air, Propane
Cooling
- Central Air
Appliances
- Included: Dishwasher, Refrigerator, Microwave, Electric Range, Electric Oven
Features
- Eat-in Kitchen, Drywall, Walk-In Closet(s), Pantry, Other, Kitchen Island
- Flooring: Carpet, Tile, Concrete
- Basement: Block,Heated,Interior Entry,Full,Exterior Entry,Bath/Stubbed
- Attic: Crawl Opening
- Number of fireplaces: 2
- Fireplace features: Free Standing, Ventless, Stone, Living Room, Gas
Interior area
- Total structure area: 4,200
- Total interior livable area: 4,200 sqft
- Finished area above ground: 2,700
- Finished area below ground: 1,500
Property
Parking
- Total spaces: 2
- Parking features: Asphalt, Paved, Garage Door Opener
- Garage spaces: 2
Features
- Levels: One
- Stories: 1
- Patio & porch: Deck, Porch
- Pool features: In Ground
- Has spa: Yes
- Spa features: Bath
- Frontage length: 188.00
Lot
- Size: 0.92 Acres
- Dimensions: 188 x 200 x 150 x 200
- Features: Landscaped, Wooded, Level
Details
- Parcel number: 1490205000125
- Zoning description: Residential
- Other equipment: Generator
Construction
Type & style
- Home type: SingleFamily
- Architectural style: Ranch
- Property subtype: Residential, Single Family Residence
Materials
- Stone, Vinyl Siding
- Roof: Composition,Wood
Condition
- New construction: No
- Year built: 2007
Utilities & green energy
- Sewer: Public Sewer
- Water: Public
Community & neighborhood
Community
- Community features: Sidewalks
Location
- Region: Jefferson Township
- Subdivision: Laurel Ridge
Other
Other facts
- Listing terms: Cash,VA Loan,USDA Loan,FHA,Conventional
- Road surface type: Paved
Price history
| Date | Event | Price |
|---|---|---|
| 11/15/2023 | Sold | $535,000+91.1%$127/sqft |
Source: | ||
| 5/15/2015 | Sold | $280,000-6.6%$67/sqft |
Source: | ||
| 3/5/2015 | Price change | $299,900-7.7%$71/sqft |
Source: RE/MAX BEST #14-5144 Report a problem | ||
| 2/19/2015 | Price change | $325,000-1.5%$77/sqft |
Source: RE/MAX BEST #14-5144 Report a problem | ||
| 10/17/2014 | Listed for sale | $329,900-17.5%$79/sqft |
Source: Listhub #14-5125 Report a problem | ||
Public tax history
| Year | Property taxes | Tax assessment |
|---|---|---|
| 2024 | $6,761 +4.2% | $28,000 |
| 2023 | $6,490 +3.3% | $28,000 |
| 2022 | $6,285 +1.5% | $28,000 |
Find assessor info on the county website
Neighborhood: 18436
Nearby schools
GreatSchools rating
- 8/10Jefferson El SchoolGrades: K-3Distance: 0.8 mi
- 6/10North Pocono Middle SchoolGrades: 6-8Distance: 6.1 mi
- 6/10North Pocono High SchoolGrades: 9-12Distance: 6.1 mi
Get pre-qualified for a loan
At Zillow Home Loans, we can pre-qualify you in as little as 5 minutes with no impact to your credit score.An equal housing lender. NMLS #10287.
Sell with ease on Zillow
Get a Zillow Showcase℠ listing at no additional cost and you could sell for —faster.
$606,300
2% more+$12,126
With Zillow Showcase(estimated)$618,426
