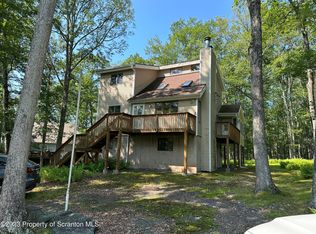Sold for $266,325
$266,325
103 Laurel Rd, Lackawaxen, PA 18435
2beds
1,119sqft
Single Family Residence
Built in 1988
0.52 Acres Lot
$284,400 Zestimate®
$238/sqft
$1,816 Estimated rent
Home value
$284,400
$236,000 - $341,000
$1,816/mo
Zestimate® history
Loading...
Owner options
Explore your selling options
What's special
Escape to your charming 2-bedroom chalet nestled in the heart of the full-amenity Masthope Mountain Community! As you step inside, you will notice a classic open floor plan with tons of natural light from the vaulted ceilings, showcasing hardwood floors in the living room, complete with a wood-burning stove.The main level contains 2 bedrooms and a full bathroom, and is rounded out by an open kitchen/living/dining area. From there, you can step out onto the expansive front deck, perfect for morning coffee or evening gatherings, or enjoy the serenity of the outdoors in your private screened porch, offering a peaceful escape to take in the fresh mountain air.There is a big open loft overlooking the living room on the upper level which can be extra living, home office, or sleeping space. This home also offers an unfinished basement, ready for your creative touch--whether you're dreaming of extra living space, a workshop, or a game room.Set within the vibrant Masthope community, you'll have access to top-notch amenities, including pools, skiing, beach, fitness center, horseback riding, lake activities, hiking/ATV trails, and more. Whether you're seeking a weekend getaway or a year-round residence, this chalet offers the perfect blend of rustic charm and modern convenience. Don't miss the opportunity to make this mountain retreat your own!
Zillow last checked: 8 hours ago
Listing updated: January 14, 2025 at 10:59am
Listed by:
William Clauss 570-470-4658,
Davis R. Chant - Lake Wallenpaupack
Bought with:
Makayla McCord, AB069468
Keller Williams RE Hawley
Source: PWAR,MLS#: PW243636
Facts & features
Interior
Bedrooms & bathrooms
- Bedrooms: 2
- Bathrooms: 1
- Full bathrooms: 1
Bedroom 1
- Area: 115
- Dimensions: 10 x 11.5
Bedroom 2
- Area: 115
- Dimensions: 10 x 11.5
Bathroom 1
- Area: 38.75
- Dimensions: 5 x 7.75
Basement
- Area: 686.25
- Dimensions: 30.5 x 22.5
Dining room
- Area: 96.2
- Dimensions: 11.66 x 8.25
Kitchen
- Area: 109.25
- Dimensions: 9.5 x 11.5
Living room
- Area: 237.3
- Dimensions: 15.82 x 15
Loft
- Area: 389.5
- Dimensions: 19 x 20.5
Heating
- Baseboard, Electric
Cooling
- Ceiling Fan(s)
Appliances
- Included: Dryer, Washer, Refrigerator, Electric Range
Features
- Cathedral Ceiling(s), Open Floorplan, Eat-in Kitchen, Ceiling Fan(s)
- Flooring: Carpet, Hardwood
- Basement: Block,Walk-Out Access,Interior Entry,Exterior Entry
- Number of fireplaces: 1
- Fireplace features: Wood Burning, Wood Burning Stove
Interior area
- Total structure area: 1,805
- Total interior livable area: 1,119 sqft
- Finished area above ground: 1,119
- Finished area below ground: 0
Property
Parking
- Parking features: Driveway, Gravel
- Has uncovered spaces: Yes
Features
- Stories: 2
- Patio & porch: Deck, Porch, Screened
- Pool features: Association, Community
- Has view: Yes
- View description: Mountain(s), Trees/Woods, Rural
- Body of water: Westcolang Lake
Lot
- Size: 0.52 Acres
- Dimensions: 87' x 240' x 109' x 229'
- Features: Cleared, Level, Many Trees
Details
- Parcel number: 013.030615 104275
- Zoning: Residential
Construction
Type & style
- Home type: SingleFamily
- Architectural style: Chalet
- Property subtype: Single Family Residence
Materials
- Roof: Asphalt
Condition
- New construction: No
- Year built: 1988
Utilities & green energy
- Sewer: Public Sewer
- Water: Comm Central
Community & neighborhood
Community
- Community features: Clubhouse, Tennis Court(s), Stable(s), Restaurant, Pool, Park, Lake, Fitness Center, Fishing
Location
- Region: Lackawaxen
- Subdivision: Masthope
HOA & financial
HOA
- Has HOA: Yes
- HOA fee: $2,149 annually
- Amenities included: Beach Access, Trail(s), Tennis Court(s), Security, Stable(s), Snow Removal, Shuffleboard Court, Powered Boats Allowed, Picnic Area, Pool, Pond Year Round, Playground, Park, Game Room, Fitness Center, Dog Park, Clubhouse, Beach Rights
- Services included: Trash, Snow Removal
Price history
| Date | Event | Price |
|---|---|---|
| 1/24/2025 | Listing removed | $1,750$2/sqft |
Source: PWAR #PW250099 Report a problem | ||
| 1/16/2025 | Listed for rent | $1,750$2/sqft |
Source: PWAR #PW250099 Report a problem | ||
| 1/13/2025 | Sold | $266,325+2.8%$238/sqft |
Source: | ||
| 12/4/2024 | Pending sale | $259,000$231/sqft |
Source: | ||
| 11/26/2024 | Listed for sale | $259,000$231/sqft |
Source: | ||
Public tax history
| Year | Property taxes | Tax assessment |
|---|---|---|
| 2025 | $2,539 +8% | $19,750 |
| 2024 | $2,351 +3.7% | $19,750 |
| 2023 | $2,267 +2.2% | $19,750 |
Find assessor info on the county website
Neighborhood: 18435
Nearby schools
GreatSchools rating
- NAWallenpaupack Pri SchoolGrades: K-2Distance: 7.3 mi
- 6/10Wallenpaupack Area Middle SchoolGrades: 6-8Distance: 7.5 mi
- 7/10Wallenpaupack Area High SchoolGrades: 9-12Distance: 7.9 mi
Get a cash offer in 3 minutes
Find out how much your home could sell for in as little as 3 minutes with a no-obligation cash offer.
Estimated market value
$284,400
