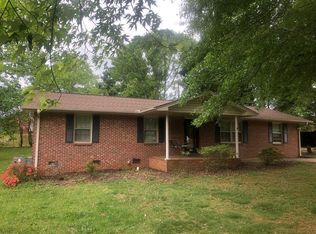Sold for $270,000
$270,000
103 Laurel Dr, Pendleton, SC 29670
3beds
1,397sqft
Single Family Residence
Built in 2002
0.35 Acres Lot
$259,800 Zestimate®
$193/sqft
$1,731 Estimated rent
Home value
$259,800
$244,000 - $273,000
$1,731/mo
Zestimate® history
Loading...
Owner options
Explore your selling options
What's special
You will love this "like new" ranch home. Fresh paint, new floors, new bathroom lighting fixtures, new toilets, new primary bathroom cabinet and mirror. Then there is the garage which has been freshly mudded and painted. When you enter the front door there is a coat closet as you walk into the great room with double windows for natural light. The kitchen has a stove, refrigerator, microwave, pantry and a
counter for stools for casual dining. There is large dining room with sliding glass doors which lead to the patio. The backyard is private therefore, you can have your grill there for relaxing and outdoor meals. The master features a walk-in shower, vanity, mirror and nice closet space. There are two other bedrooms with closets and a hall bath and separate linen closet. The laundry room has W & D hookups in place and Leads to the garage. This home is on a quiet dead-end street and close to Tri County Tech, the town of Pendleton, shopping and easy access to 1-85.
Zillow last checked: 8 hours ago
Listing updated: January 29, 2025 at 02:03pm
Listed by:
Susan Gallion 864-350-3434,
Coldwell Banker Caine/Williams
Bought with:
Greg Harbin, 72738
Keller Williams Seneca
Source: WUMLS,MLS#: 20280540 Originating MLS: Western Upstate Association of Realtors
Originating MLS: Western Upstate Association of Realtors
Facts & features
Interior
Bedrooms & bathrooms
- Bedrooms: 3
- Bathrooms: 2
- Full bathrooms: 2
- Main level bathrooms: 2
- Main level bedrooms: 3
Primary bedroom
- Level: Main
- Dimensions: 15x13
Bedroom 2
- Level: Main
- Dimensions: 10x11
Bedroom 3
- Level: Main
- Dimensions: 10x11
Dining room
- Level: Main
- Dimensions: 14x15
Great room
- Level: Main
- Dimensions: 14x17
Kitchen
- Level: Main
- Dimensions: 14x11
Laundry
- Level: Main
- Dimensions: 6x5
Heating
- Central, Electric
Cooling
- Central Air, Electric
Appliances
- Included: Dishwasher, Electric Oven, Electric Range, Disposal, Gas Water Heater, Microwave, Refrigerator
- Laundry: Washer Hookup, Electric Dryer Hookup
Features
- Ceiling Fan(s), Cathedral Ceiling(s), High Ceilings, Laminate Countertop, Main Level Primary, Shower Only, Cable TV, Walk-In Shower, Window Treatments
- Flooring: Luxury Vinyl Plank
- Doors: Storm Door(s)
- Windows: Blinds
- Basement: None
Interior area
- Total structure area: 1,397
- Total interior livable area: 1,397 sqft
- Finished area above ground: 1,397
Property
Parking
- Total spaces: 2
- Parking features: Attached, Garage, Driveway, Garage Door Opener
- Attached garage spaces: 2
Accessibility
- Accessibility features: Low Threshold Shower
Features
- Levels: One
- Stories: 1
- Patio & porch: Patio
- Exterior features: Patio, Storm Windows/Doors
Lot
- Size: 0.35 Acres
- Features: City Lot, Level, Subdivision, Trees
Details
- Parcel number: 0401304034
Construction
Type & style
- Home type: SingleFamily
- Architectural style: Ranch
- Property subtype: Single Family Residence
Materials
- Vinyl Siding
- Foundation: Slab
- Roof: Composition,Shingle
Condition
- Year built: 2002
Utilities & green energy
- Sewer: Public Sewer
- Water: Public
- Utilities for property: Electricity Available, Natural Gas Available, Sewer Available, Water Available, Cable Available
Community & neighborhood
Location
- Region: Pendleton
- Subdivision: Other
HOA & financial
HOA
- Has HOA: No
Other
Other facts
- Listing agreement: Exclusive Right To Sell
Price history
| Date | Event | Price |
|---|---|---|
| 1/29/2025 | Sold | $270,000-5.3%$193/sqft |
Source: | ||
| 1/13/2025 | Pending sale | $285,000$204/sqft |
Source: | ||
| 10/25/2024 | Listed for sale | $285,000$204/sqft |
Source: | ||
Public tax history
Tax history is unavailable.
Find assessor info on the county website
Neighborhood: 29670
Nearby schools
GreatSchools rating
- 8/10Pendleton Elementary SchoolGrades: PK-6Distance: 1.4 mi
- 9/10Riverside Middle SchoolGrades: 7-8Distance: 1.4 mi
- 6/10Pendleton High SchoolGrades: 9-12Distance: 1.7 mi
Schools provided by the listing agent
- Elementary: Pendleton Elem
- Middle: Riverside Middl
- High: Pendleton High
Source: WUMLS. This data may not be complete. We recommend contacting the local school district to confirm school assignments for this home.
Get a cash offer in 3 minutes
Find out how much your home could sell for in as little as 3 minutes with a no-obligation cash offer.
Estimated market value
$259,800
