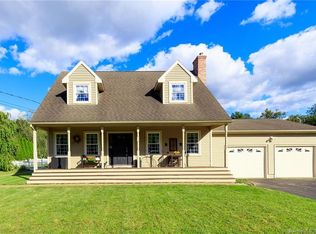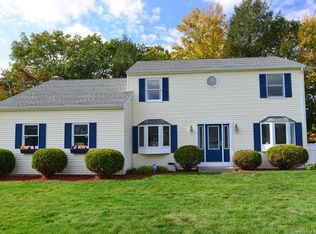Sold for $412,000
$412,000
103 Laurel Drive, Killingly, CT 06241
3beds
1,625sqft
Single Family Residence
Built in 1997
0.54 Acres Lot
$450,000 Zestimate®
$254/sqft
$2,795 Estimated rent
Home value
$450,000
$419,000 - $491,000
$2,795/mo
Zestimate® history
Loading...
Owner options
Explore your selling options
What's special
Welcome to this ranch-style home nestled in the coveted Zadora Heights neighborhood! Built in 1997, this residence invites you to unlock its full potential with a spacious layout spanning 1625 square feet, offering an open floor plan and comfortable living spaces. As you step inside, you are greeted by a warm and inviting atmosphere highlighted by a gas fireplace. The open-concept living area seamlessly flows into a large kitchen featuring tile floor, a large dining area, ideal for entertaining on all occasion's, and sliding glass doors leading to your all-season sun porch. This home features three bedrooms, including a luxurious master suite complete with a full bathroom, three closets, and a built-in vanity. Ample storage space is provided throughout, with several closets and a large basement equipped with built-in shelves, offering plenty of room to organize. Outside a two-car attached garage, a covered front porch, a shed, and a deck enhance the property's functionality and appeal. Central air conditioning ensures year-round comfort, while a central vacuum system adds convenience to daily living. Don't miss the opportunity to put your personal touch on this charming and cozy property! Agents, please read agent to agent remarks. ***Highest and Best on Wednesday 5/15 by 5:00 pm***
Zillow last checked: 8 hours ago
Listing updated: October 01, 2024 at 01:30am
Listed by:
Lauren F. Heidelberger 860-933-0735,
Berkshire Hathaway NE Prop. 860-928-1995
Bought with:
Catherine M. Kane, RES.0756294
Berkshire Hathaway NE Prop.
Source: Smart MLS,MLS#: 24014433
Facts & features
Interior
Bedrooms & bathrooms
- Bedrooms: 3
- Bathrooms: 2
- Full bathrooms: 2
Primary bedroom
- Features: Built-in Features, Full Bath, Tub w/Shower, Walk-In Closet(s)
- Level: Main
Bedroom
- Features: Wall/Wall Carpet
- Level: Main
Bedroom
- Features: Wall/Wall Carpet
- Level: Main
Bathroom
- Features: Tub w/Shower, Laminate Floor
- Level: Main
Bathroom
- Features: Granite Counters, Tub w/Shower
- Level: Main
Kitchen
- Features: Dining Area, Sliders, Tile Floor
- Level: Main
Living room
- Features: Fireplace, Wall/Wall Carpet
- Level: Main
Heating
- Hot Water, Oil
Cooling
- Central Air
Appliances
- Included: Oven/Range, Refrigerator, Dishwasher, Water Heater, Electric Water Heater, Tankless Water Heater
- Laundry: Main Level
Features
- Central Vacuum, Open Floorplan
- Basement: Full,Storage Space,Concrete
- Attic: Access Via Hatch
- Number of fireplaces: 1
Interior area
- Total structure area: 1,625
- Total interior livable area: 1,625 sqft
- Finished area above ground: 1,625
Property
Parking
- Total spaces: 4
- Parking features: Attached, Paved, Off Street, Driveway, Private
- Attached garage spaces: 2
- Has uncovered spaces: Yes
Features
- Patio & porch: Porch
- Exterior features: Rain Gutters, Underground Sprinkler
Lot
- Size: 0.54 Acres
- Features: Subdivided, Dry, Level, Cleared
Details
- Additional structures: Shed(s)
- Parcel number: 1693176
- Zoning: LD
Construction
Type & style
- Home type: SingleFamily
- Architectural style: Ranch
- Property subtype: Single Family Residence
Materials
- Vinyl Siding
- Foundation: Concrete Perimeter
- Roof: Asphalt
Condition
- New construction: No
- Year built: 1997
Utilities & green energy
- Sewer: Septic Tank
- Water: Well
Community & neighborhood
Location
- Region: Killingly
- Subdivision: Zadora Heights
Price history
| Date | Event | Price |
|---|---|---|
| 6/11/2024 | Sold | $412,000+17.7%$254/sqft |
Source: | ||
| 5/16/2024 | Pending sale | $350,000$215/sqft |
Source: | ||
| 5/13/2024 | Listed for sale | $350,000+133.3%$215/sqft |
Source: | ||
| 7/3/1997 | Sold | $150,000$92/sqft |
Source: Public Record Report a problem | ||
Public tax history
| Year | Property taxes | Tax assessment |
|---|---|---|
| 2025 | $6,287 +5.2% | $271,210 |
| 2024 | $5,975 +23.9% | $271,210 +63.5% |
| 2023 | $4,821 +6.7% | $165,900 |
Find assessor info on the county website
Neighborhood: 06241
Nearby schools
GreatSchools rating
- 4/10Killingly Intermediate SchoolGrades: 5-8Distance: 1.7 mi
- 4/10Killingly High SchoolGrades: 9-12Distance: 2.8 mi
- 7/10Killingly Memorial SchoolGrades: 2-4Distance: 1.7 mi
Get pre-qualified for a loan
At Zillow Home Loans, we can pre-qualify you in as little as 5 minutes with no impact to your credit score.An equal housing lender. NMLS #10287.
Sell for more on Zillow
Get a Zillow Showcase℠ listing at no additional cost and you could sell for .
$450,000
2% more+$9,000
With Zillow Showcase(estimated)$459,000

