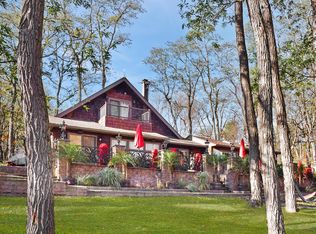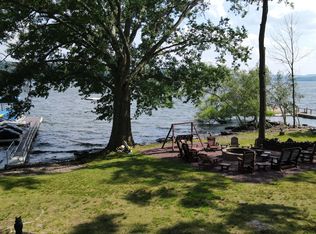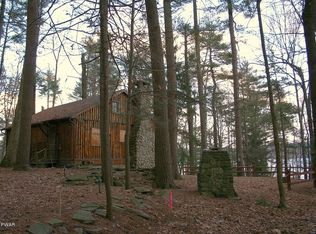Sold for $2,600,000
$2,600,000
103 Lakeside Rd, Lakeville, PA 18438
4beds
5,029sqft
Single Family Residence
Built in 2009
9,583.2 Square Feet Lot
$2,629,200 Zestimate®
$517/sqft
$4,582 Estimated rent
Home value
$2,629,200
$2.29M - $3.05M
$4,582/mo
Zestimate® history
Loading...
Owner options
Explore your selling options
What's special
Exquisite Level Lakefront on beautiful Lake Wallenpaupack located in the Sandy Shore Community....Featuring an open concept floor plan with 4 bedrooms including 2 primary suites, 4 1/2 bathrooms, spacious bonus Room and a full finished lower level, 2 fireplaces and a 2 car garage. Property also features a Generator, Dock and Swim Platform and too many extras to list! This property is Move in Ready!!
Zillow last checked: 8 hours ago
Listing updated: November 19, 2025 at 07:59am
Listed by:
Beth Derrick 570-470-3810,
Keller Williams RE Hawley
Bought with:
Sarah Elizabeth Tigue, AB069551
Keller Williams RE Hawley
Source: PWAR,MLS#: PW253510
Facts & features
Interior
Bedrooms & bathrooms
- Bedrooms: 4
- Bathrooms: 5
- Full bathrooms: 4
- 1/2 bathrooms: 1
Primary bedroom
- Description: Suite
- Area: 195
- Dimensions: 13 x 15
Primary bedroom
- Description: Suite
- Area: 264
- Dimensions: 12 x 22
Bedroom 3
- Area: 100.1
- Dimensions: 9.1 x 11
Bedroom 4
- Area: 143
- Dimensions: 11 x 13
Bathroom 1
- Description: 1/2 Bath
- Area: 50.4
- Dimensions: 8.4 x 6
Bathroom 4
- Area: 78.84
- Dimensions: 10.8 x 7.3
Bathroom 5
- Area: 72
- Dimensions: 12 x 6
Other
- Area: 102
- Dimensions: 17 x 6
Bonus room
- Area: 252
- Dimensions: 12 x 21
Dining room
- Area: 221
- Dimensions: 13 x 17
Family room
- Description: Walk out w/ propane fireplace
- Area: 748
- Dimensions: 34 x 22
Kitchen
- Description: W/ Island
- Area: 221
- Dimensions: 13 x 17
Living room
- Description: Wood Burning Fireplace
- Area: 315
- Dimensions: 15 x 21
Heating
- Fireplace(s), Wood, Propane, Forced Air
Cooling
- Central Air
Appliances
- Included: Bar Fridge, Ice Maker, Washer/Dryer, Refrigerator, Microwave, Cooktop, Freezer, Electric Oven, Electric Cooktop, Dishwasher, Built-In Refrigerator
Features
- Cathedral Ceiling(s), Vaulted Ceiling(s), Smart Home, Radon Mitigation System, Open Floorplan, Kitchen Island, High Ceilings, Entrance Foyer, Eat-in Kitchen, Ceiling Fan(s)
- Flooring: Carpet, Vinyl, Ceramic Tile
- Basement: Finished,Walk-Out Access,Interior Entry,Full
- Number of fireplaces: 2
- Fireplace features: Family Room, Wood Burning Stove, Propane, Living Room
Interior area
- Total structure area: 5,029
- Total interior livable area: 5,029 sqft
- Finished area above ground: 3,408
- Finished area below ground: 1,621
Property
Parking
- Total spaces: 6
- Parking features: Driveway, Off Street, Private, On Site, Garage, Gravel, Garage Faces Front
- Garage spaces: 2
- Uncovered spaces: 4
Features
- Levels: Two
- Stories: 3
- Patio & porch: Covered, Rear Porch, Front Porch, Deck
- Exterior features: Private Yard
- Fencing: None
- Has view: Yes
- View description: Lake
- Has water view: Yes
- Water view: Lake
- Body of water: Lake Wallenpaupack
- Frontage length: 98
Lot
- Size: 9,583 sqft
- Dimensions: 98 x 96 x 98 x 88
- Features: Few Trees, Views, Level
Details
- Additional structures: None
- Parcel number: 19000100239
- Zoning: Residential
- Zoning description: Residential
- Special conditions: Standard
- Other equipment: Fuel Tank(s), Generator
Construction
Type & style
- Home type: SingleFamily
- Architectural style: Chalet,Contemporary
- Property subtype: Single Family Residence
- Attached to another structure: Yes
Materials
- Frame
- Foundation: Concrete Perimeter
- Roof: Asphalt
Condition
- Updated/Remodeled
- New construction: No
- Year built: 2009
Utilities & green energy
- Electric: 200 or Less Amp Service
- Sewer: Private Sewer
- Water: Comm Central
- Utilities for property: Electricity Connected, Water Connected, Sewer Connected, Propane
Community & neighborhood
Security
- Security features: Security System
Community
- Community features: Fishing, Playground, Park, Lake
Location
- Region: Lakeville
- Subdivision: Sandy Shore
HOA & financial
HOA
- Has HOA: Yes
- HOA fee: $450 annually
- Amenities included: Basketball Court, Powered Boats Allowed, Parking, Picnic Area, Outdoor Ice Skating, Park, Beach Rights, Beach Access
- Services included: Water
Other
Other facts
- Listing terms: Cash,Conventional
- Road surface type: Paved
Price history
| Date | Event | Price |
|---|---|---|
| 11/19/2025 | Sold | $2,600,000$517/sqft |
Source: | ||
| 10/18/2025 | Pending sale | $2,600,000+114%$517/sqft |
Source: | ||
| 12/19/2019 | Sold | $1,215,000-11.6%$242/sqft |
Source: | ||
| 7/22/2019 | Listed for sale | $1,374,999+16%$273/sqft |
Source: Davis R. Chant - Hawley - 1 #19-3360 Report a problem | ||
| 8/7/2015 | Listing removed | $1,185,000$236/sqft |
Source: Weichert Realtors Paupack Group #15-1696 Report a problem | ||
Public tax history
Tax history is unavailable.
Neighborhood: 18438
Nearby schools
GreatSchools rating
- 5/10Wallenpaupack North Intrmd SchoolGrades: 3-5Distance: 4 mi
- 6/10Wallenpaupack Area Middle SchoolGrades: 6-8Distance: 4 mi
- 7/10Wallenpaupack Area High SchoolGrades: 9-12Distance: 3.6 mi


