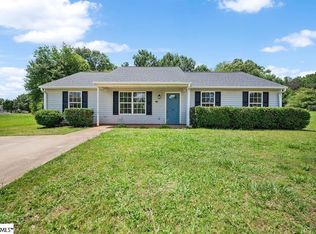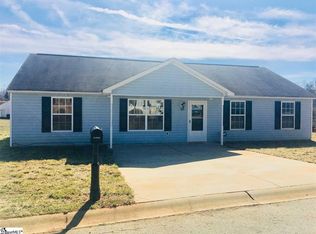Sold for $220,000 on 02/07/24
$220,000
103 Labonte Dr, Piedmont, SC 29673
4beds
1,597sqft
Single Family Residence, Residential
Built in ----
0.3 Acres Lot
$235,700 Zestimate®
$138/sqft
$1,778 Estimated rent
Home value
$235,700
$224,000 - $247,000
$1,778/mo
Zestimate® history
Loading...
Owner options
Explore your selling options
What's special
Looking for the perfect home to call your own? Your search stops here! This lovely ranch home has so many desirable features! Situated on a spacious lot, this home is nestled in a subdivision with NO HOA. As soon as you step inside you are greeted by a wonderfully appointed OPEN FLOOR PLAN with HIGH vaulted ceilings! This home is MOVE-IN ready with BRAND NEW CARPET and FRESH PAINT! This spacious ranch home features rooms galore. It is very had to find a ranch home with 4 BEDROOMS but this one delivers! No need to climb stairs as all bedrooms are found on the main level. There is plenty of space room to store your things in the laundry room/rear entry hallway. Grill outside on the back Covered Patio. Let the pets run around out back in the spacious backyard! New roof installed within the last 2 years! Own with confident as this home has so much to offer! What are you waiting for? Schedule your showing today!
Zillow last checked: 8 hours ago
Listing updated: February 12, 2024 at 06:52am
Listed by:
Al Taylor 864-380-4772,
Market Prodigy Real Estate
Bought with:
NON MLS MEMBER
Non MLS
Source: Greater Greenville AOR,MLS#: 1513190
Facts & features
Interior
Bedrooms & bathrooms
- Bedrooms: 4
- Bathrooms: 2
- Full bathrooms: 2
- Main level bathrooms: 2
- Main level bedrooms: 4
Primary bedroom
- Area: 224
- Dimensions: 16 x 14
Bedroom 2
- Area: 156
- Dimensions: 13 x 12
Bedroom 3
- Area: 144
- Dimensions: 12 x 12
Bedroom 4
- Area: 144
- Dimensions: 12 x 12
Primary bathroom
- Features: Tub/Shower, Walk-In Closet(s)
- Level: Main
Kitchen
- Area: 120
- Dimensions: 12 x 10
Living room
- Area: 225
- Dimensions: 15 x 15
Heating
- Electric, Forced Air
Cooling
- Central Air, Electric
Appliances
- Included: Dishwasher, Electric Oven, Microwave, Electric Water Heater
- Laundry: 1st Floor, Walk-in, Electric Dryer Hookup, Laundry Room
Features
- High Ceilings, Ceiling Fan(s), Countertops-Solid Surface, Open Floorplan, Walk-In Closet(s)
- Flooring: Carpet, Vinyl
- Windows: Vinyl/Aluminum Trim
- Basement: None
- Attic: Storage
- Has fireplace: No
- Fireplace features: None
Interior area
- Total structure area: 1,597
- Total interior livable area: 1,597 sqft
Property
Parking
- Parking features: None, Paved
- Has uncovered spaces: Yes
Features
- Levels: One
- Stories: 1
- Patio & porch: Patio
Lot
- Size: 0.30 Acres
- Features: Sloped, 1/2 Acre or Less
Details
- Parcel number: 0610.1001006.00
Construction
Type & style
- Home type: SingleFamily
- Architectural style: Contemporary,Ranch,Traditional
- Property subtype: Single Family Residence, Residential
Materials
- Vinyl Siding
- Foundation: Slab
- Roof: Composition
Utilities & green energy
- Sewer: Public Sewer
- Water: Public
- Utilities for property: Cable Available
Community & neighborhood
Security
- Security features: Smoke Detector(s)
Community
- Community features: None
Location
- Region: Piedmont
- Subdivision: None
Other
Other facts
- Listing terms: USDA Loan
Price history
| Date | Event | Price |
|---|---|---|
| 2/7/2024 | Sold | $220,000-2.2%$138/sqft |
Source: | ||
| 1/9/2024 | Contingent | $224,900$141/sqft |
Source: | ||
| 1/5/2024 | Price change | $224,900+2.3%$141/sqft |
Source: | ||
| 12/6/2023 | Price change | $219,900-2.2%$138/sqft |
Source: | ||
| 11/27/2023 | Price change | $224,900-2.2%$141/sqft |
Source: | ||
Public tax history
| Year | Property taxes | Tax assessment |
|---|---|---|
| 2024 | $991 -1.2% | $125,720 |
| 2023 | $1,003 +5.8% | $125,720 |
| 2022 | $948 +1.3% | $125,720 |
Find assessor info on the county website
Neighborhood: 29673
Nearby schools
GreatSchools rating
- 7/10Sue Cleveland Elementary SchoolGrades: K-5Distance: 1.9 mi
- 4/10Woodmont Middle SchoolGrades: 6-8Distance: 2.2 mi
- 7/10Woodmont High SchoolGrades: 9-12Distance: 4.9 mi
Schools provided by the listing agent
- Elementary: Sue Cleveland
- Middle: Woodmont
- High: Woodmont
Source: Greater Greenville AOR. This data may not be complete. We recommend contacting the local school district to confirm school assignments for this home.
Get a cash offer in 3 minutes
Find out how much your home could sell for in as little as 3 minutes with a no-obligation cash offer.
Estimated market value
$235,700
Get a cash offer in 3 minutes
Find out how much your home could sell for in as little as 3 minutes with a no-obligation cash offer.
Estimated market value
$235,700


