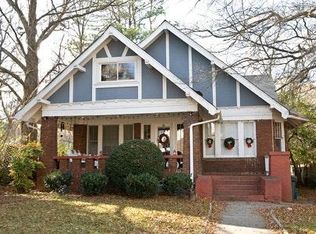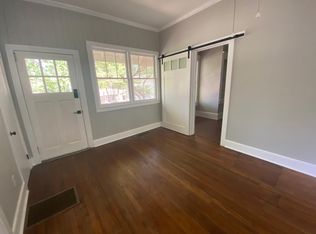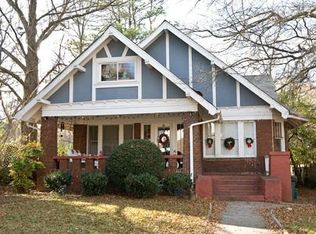Located in MAK Historic District. This 4-sided brick Craftsman sits on one of City of Decatur's primo streets. You will adore the homes grand feel w/its elegant foyer, high ceilings, gorgeous windows, light filled rooms & hardwood flrs. French doors open to deep private backyard w/large patio for relaxing ot entertaining. There's even a chicken coop! From here it's a short stroll to Oakhurst Village, city schools, parks & playgrounds or Decatur Square where you can enjoy the myriad festivals & restaurants the city has to offer. Your chance to be at the center of it all!
This property is off market, which means it's not currently listed for sale or rent on Zillow. This may be different from what's available on other websites or public sources.


