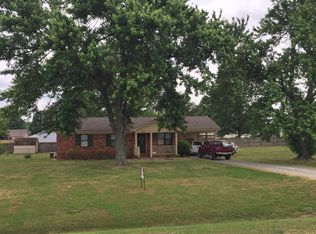Wonderful move in ready home in Priceville school district. Three bedrooms and two full baths. Newer paint and flooring throughout home! Two car dettached garage for any projects, small business, etc. Large yard with tons of privacy and ready for any entertaining. Great established neighborhood and close to schools, shopping, restaurants, and ball fields.
This property is off market, which means it's not currently listed for sale or rent on Zillow. This may be different from what's available on other websites or public sources.

